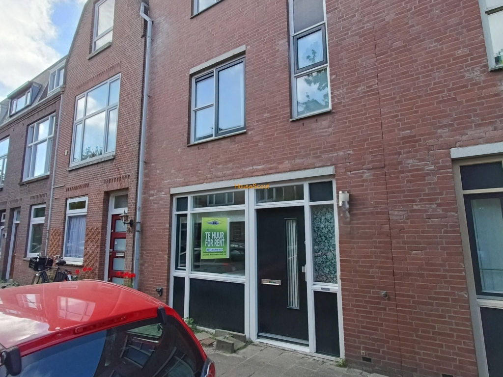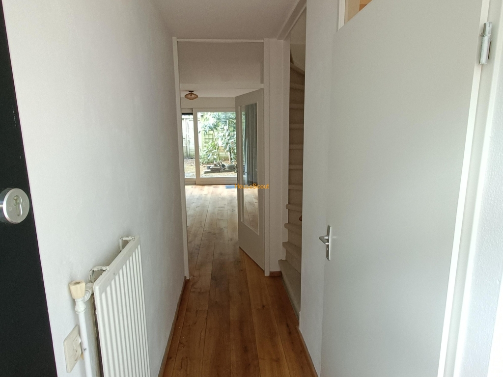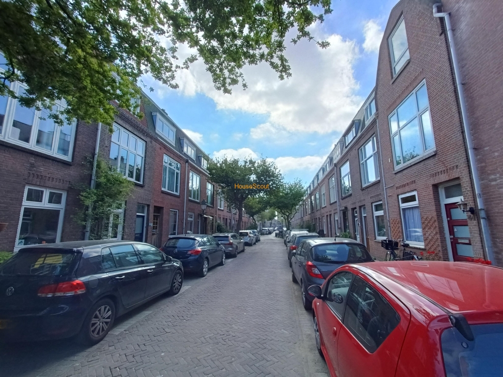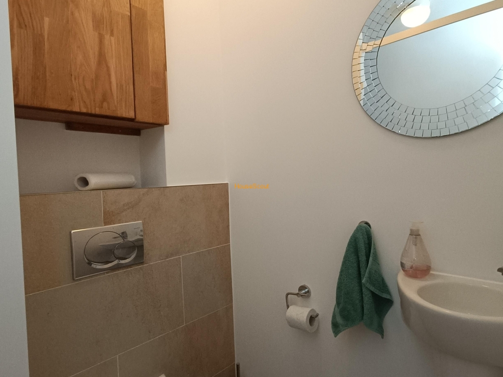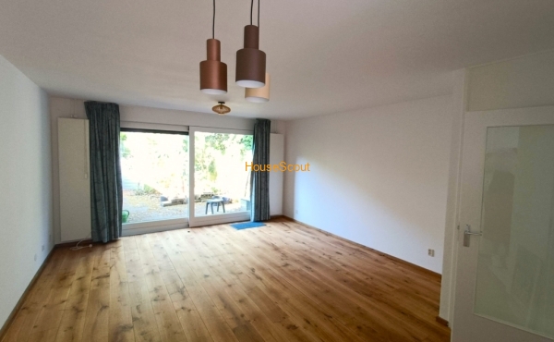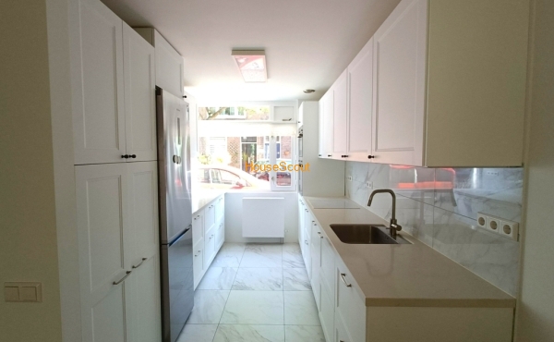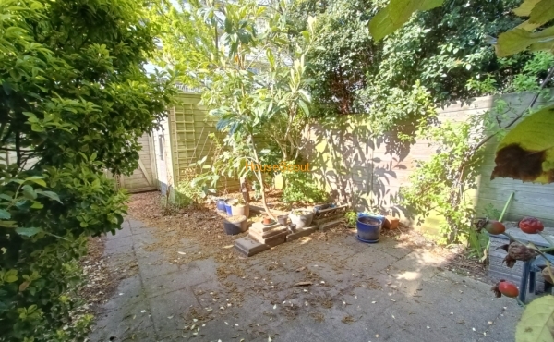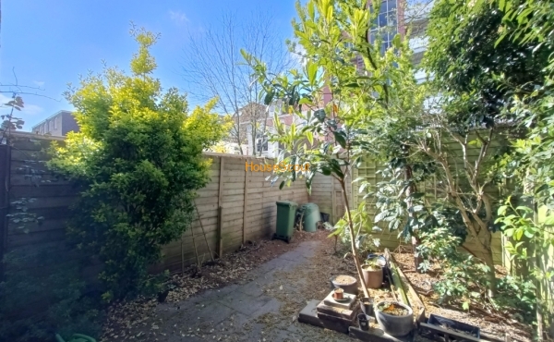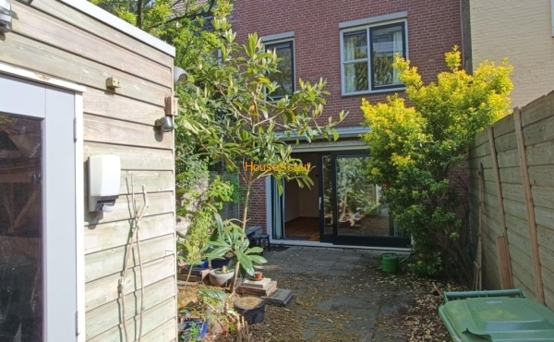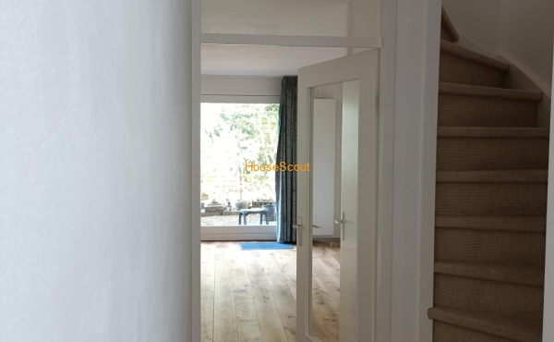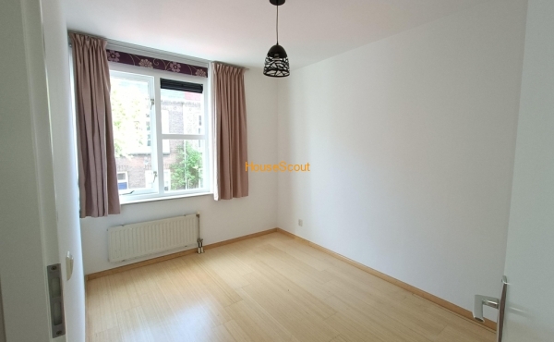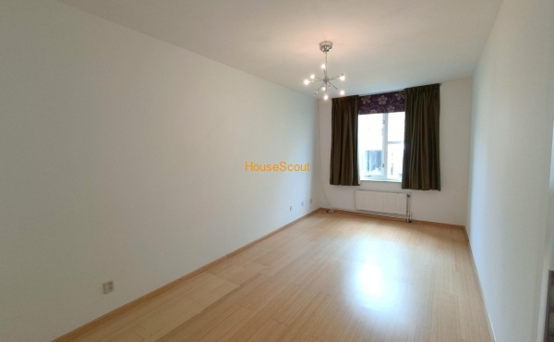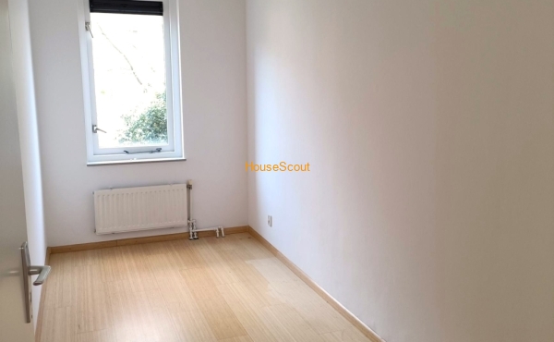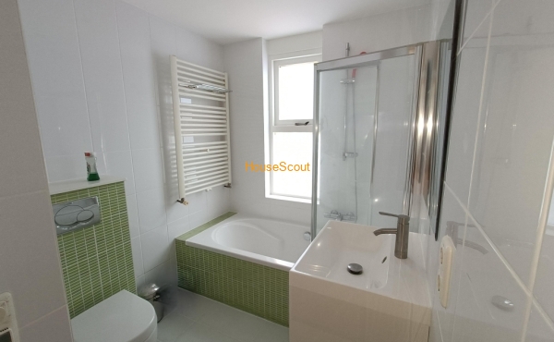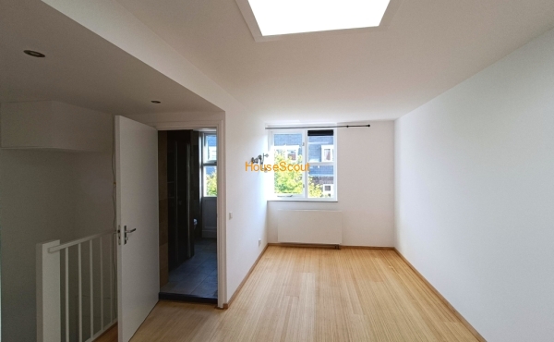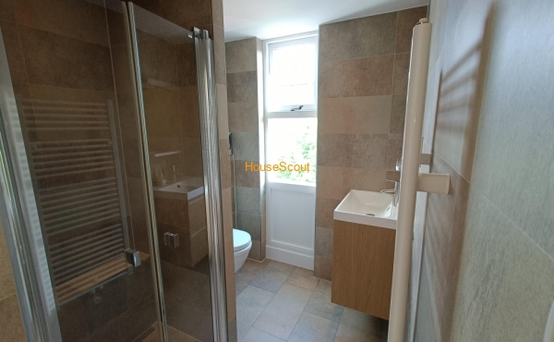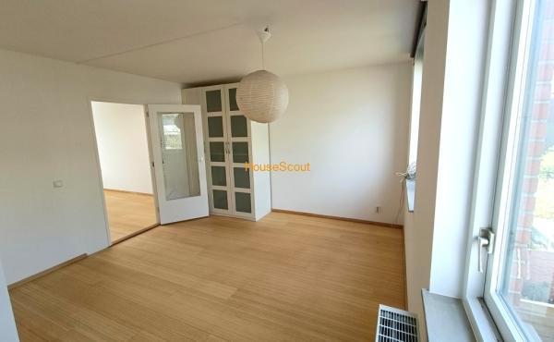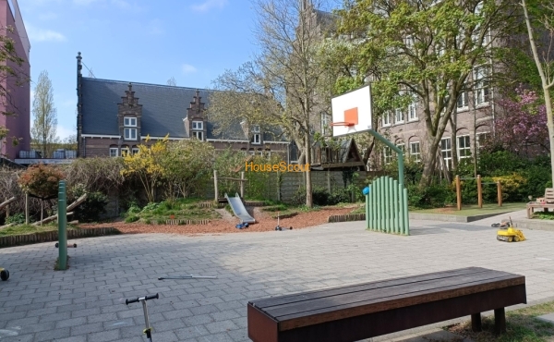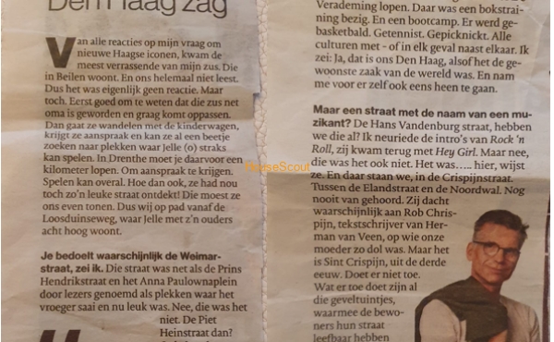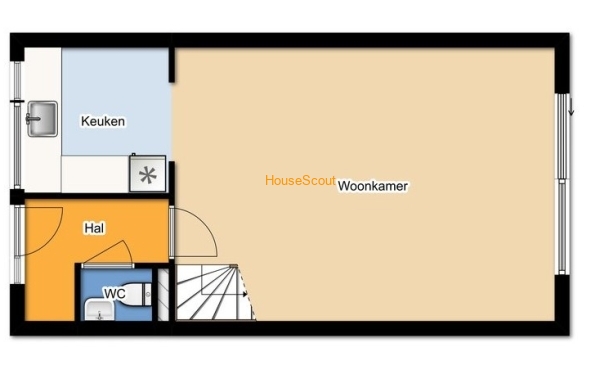Layout:
Entrance with utility closet, hallway with toilet and small sink. Living/dining room (approx. 5.60 x 5.50 m) with sliding doors to the garden, which includes a storage shed and a back entrance. The kitchen is equipped with a fridge/freezer combo, induction cooktop, dishwasher, microwave/oven combo, and a convection oven. Stairs lead to the first floor, which has 3 bedrooms, approx. (3.40 x 2.45 m), (4.30 x 2.75 m), and (5.15 x 2.70 m), and a bathroom with a shower/bathtub, sink, and toilet. Another staircase leads to the spacious attic floor with a skylight and 2 more bedrooms (approx. 4.45 x 3.60 m and 4.60 x 3.80 m), one with a central heating system closet. A second bathroom is also located here, equipped with a shower, sink, and toilet.
Good to know:
- 5 bedrooms
- 2 bathrooms
- Double glazing throughout
- Wood and laminate flooring
- NEFIT central heating boiler (2025)
- Energy label A
- 13 solar panels
- Parking with permit/paid parking
Rent does not include energy/water/TV/internet.
Floor plans and measurements are for reference only and no rights can be derived from them.


