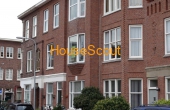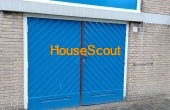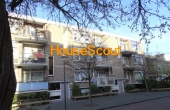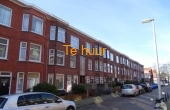Lay out: Closed off entrance with letterboxes, hall with stairs to the 2nd floor, entrance apartment with spacious wardrobe, toilet and cupboard.
Light and airy L-shaped living/dining room (approx. 11.30 x 7.67/5.50 m) with front balcony (approx. 3.00 x 1.25 m) facing North East.
Luxurious open plan kitchen, equipped with induction hob, extractor, oven, combination oven/microwave, fridge/freezer and dishwasher and with Frnech doors to the balcony at the back (approx. 5.46 x 1.22 m) facing South West.
There is a bedroom located at the back (approx. 4.45 x 3.27 m).
Via stairs to the top floor, landing with laundry room with space for the washing machine and dryer and with the central heating system (Nefit/2011).
There are 4 bedrooms on this floor to be found, resp.;
bedroom 1: (approx. 5.52 x 2.80 m) with storage space and skylight
bedroom 2: (approx. 3.31 x 3.02 m) with skylight
bedroom 3: (approx. 4.44 x 3.58 m) with skylight
bedroom 4: (approx. 4.68 x 2.91 m) with skylight
The bathroom (approx. 2.63 x 2.19 m) is provided with walk in shower, double wash basin and toilet.
There is some extra storage space on the attc, to be reached though a pull out stairs. Free parking right in front of the door.
Rental price is excluding utilities and TV/internet. Pets are to be discussed.


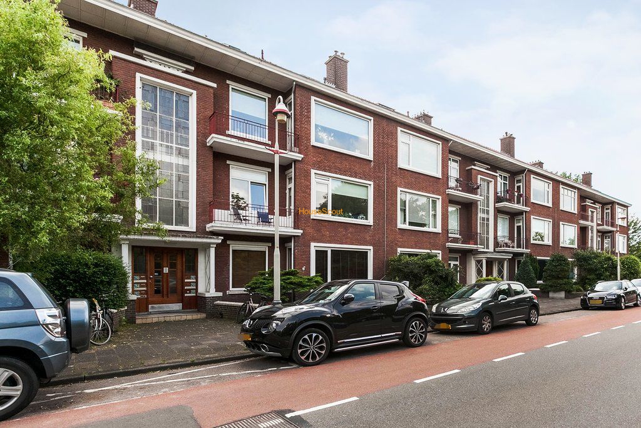
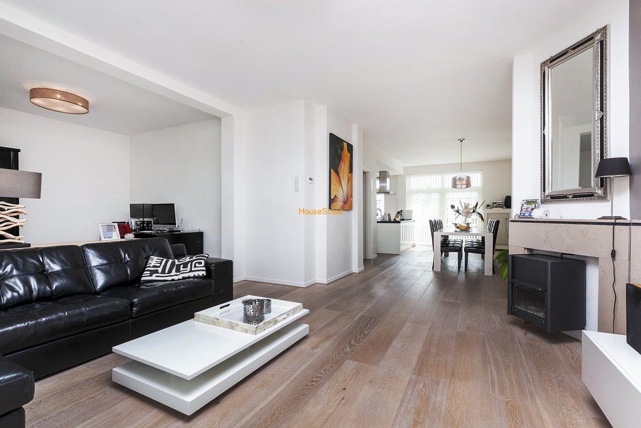
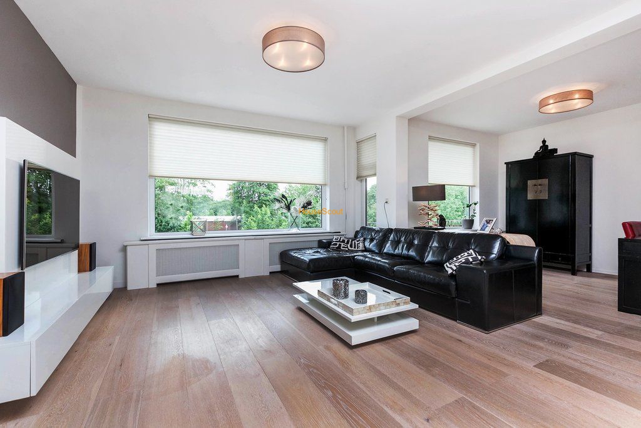
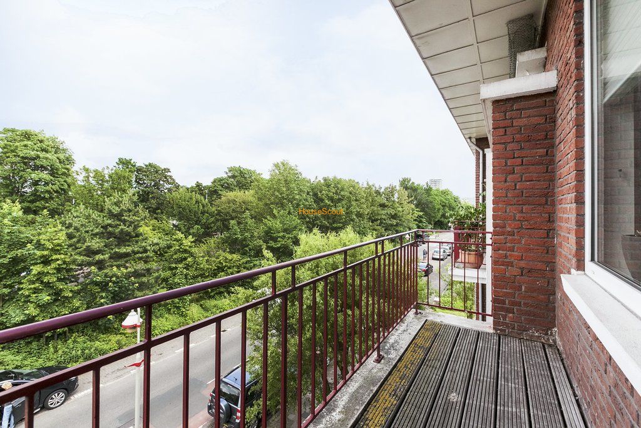
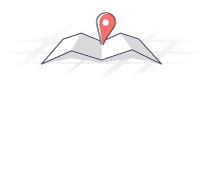
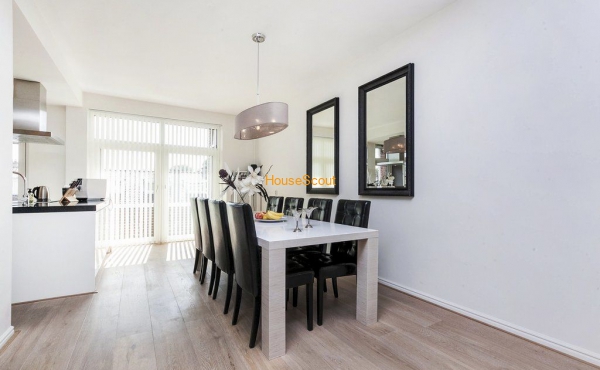
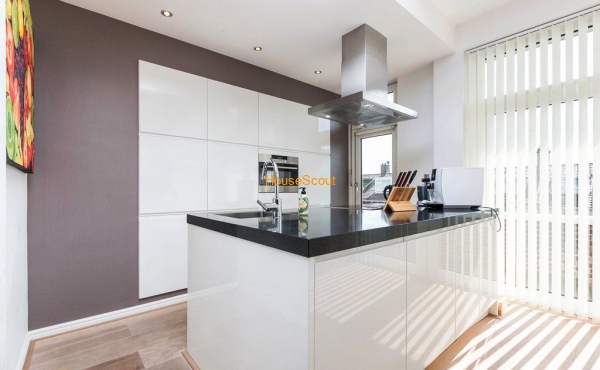
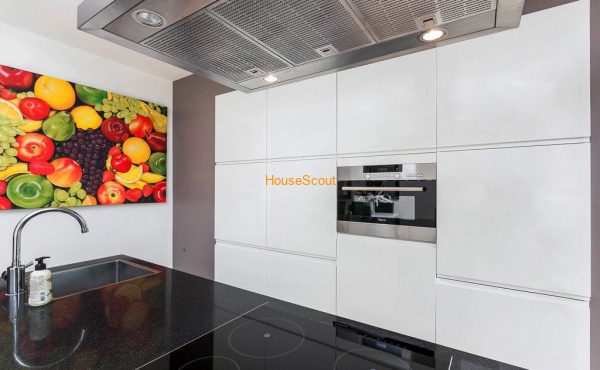
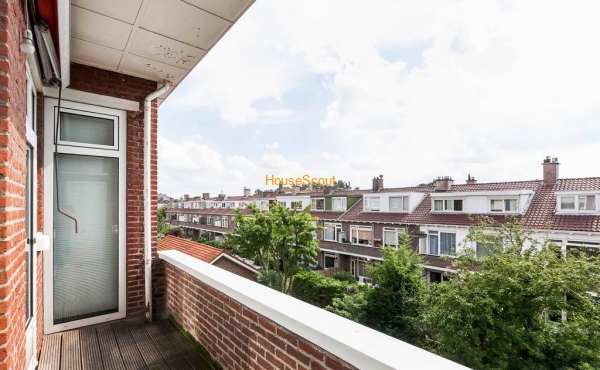
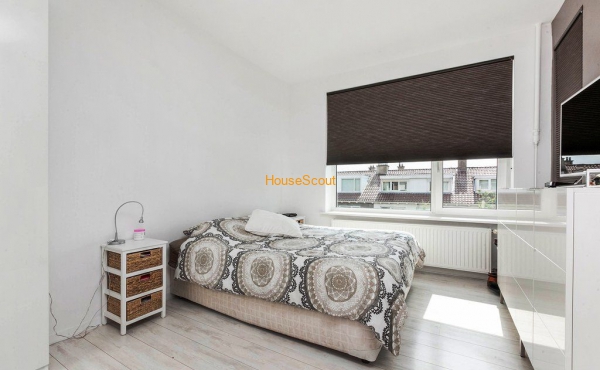
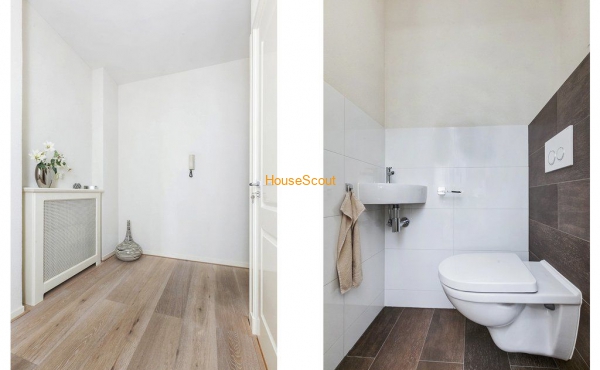
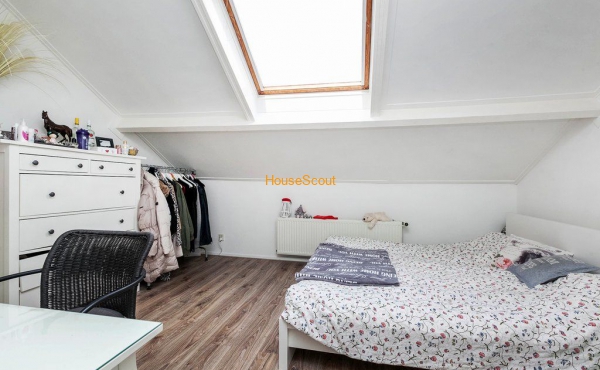
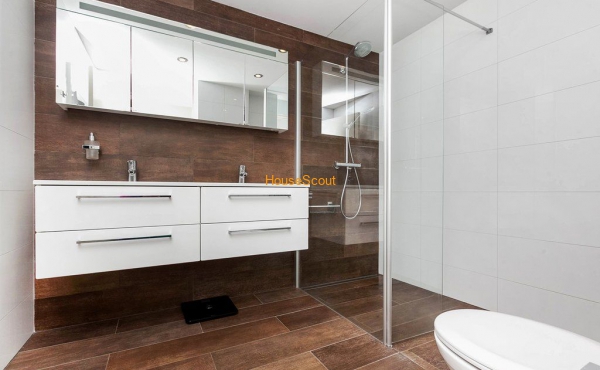
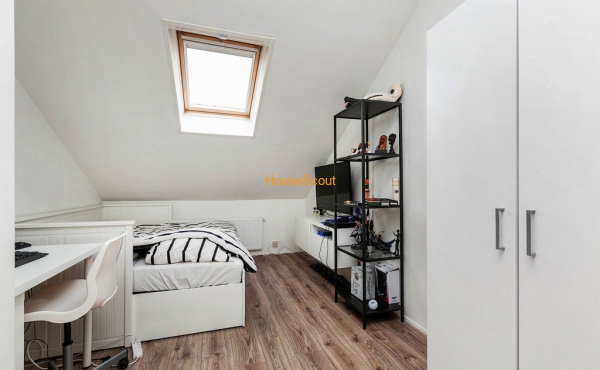
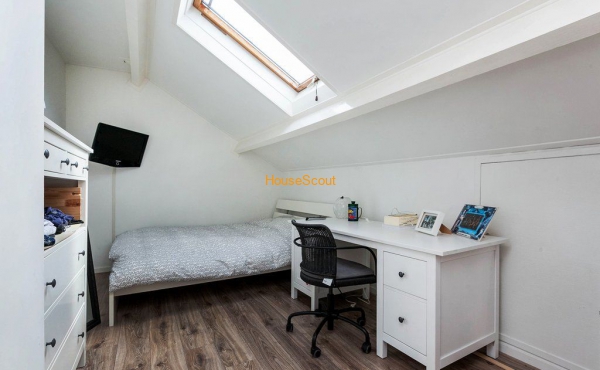
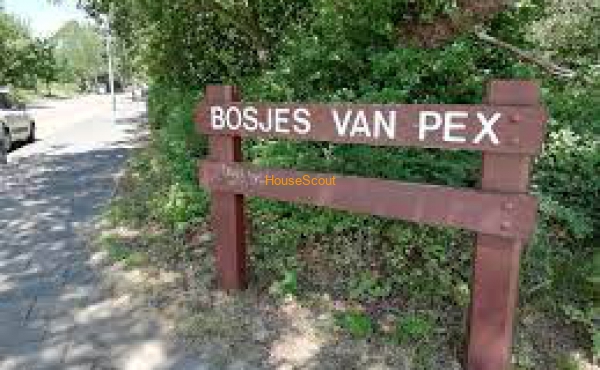
.jpg)
