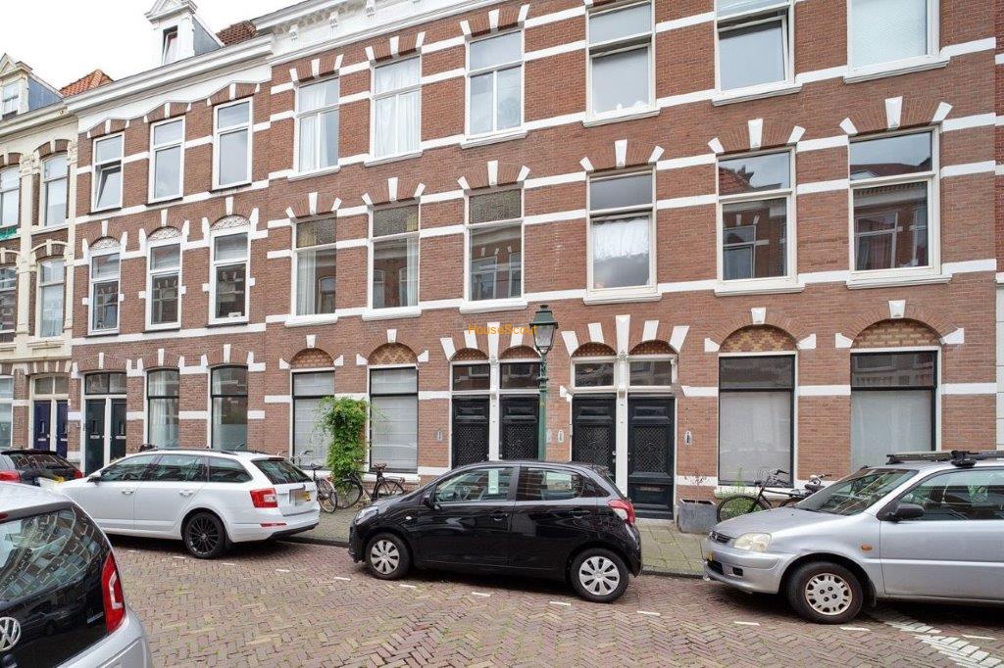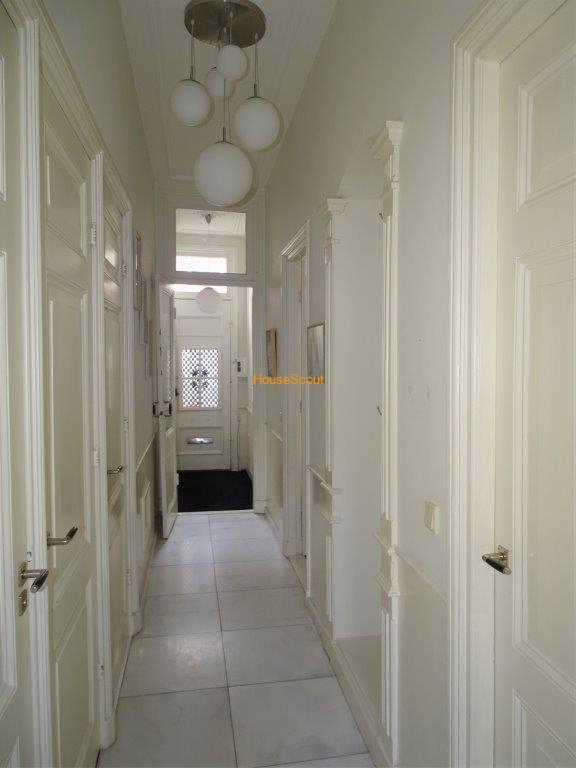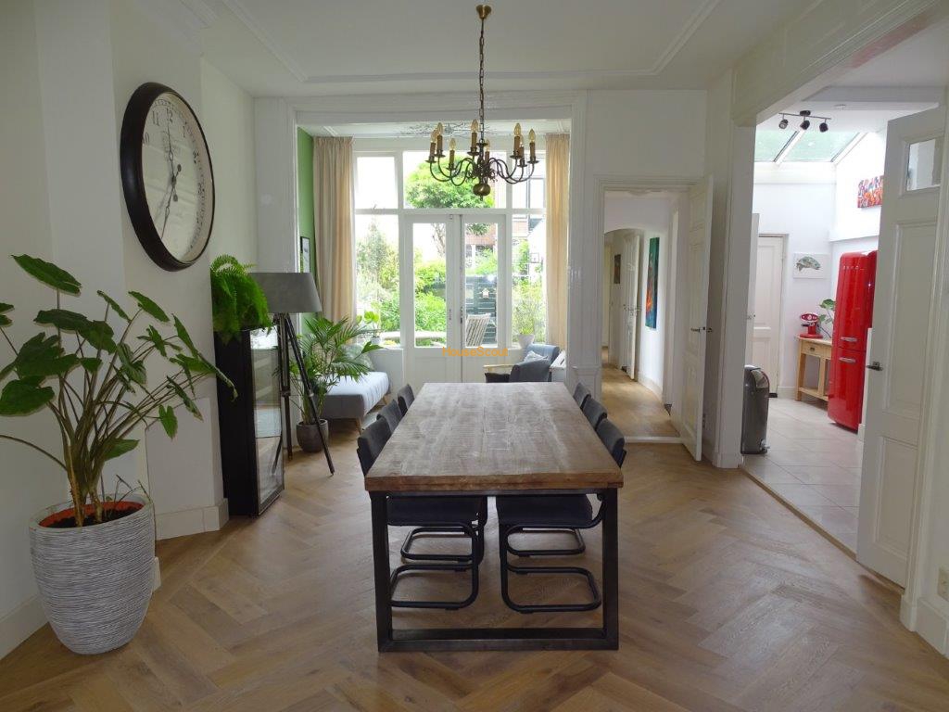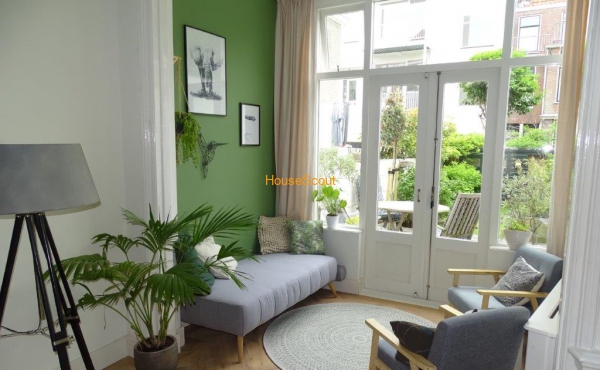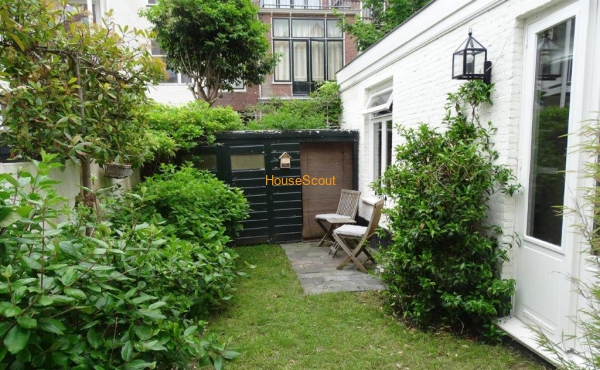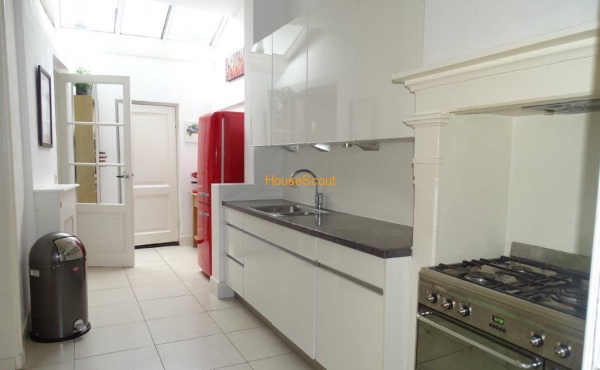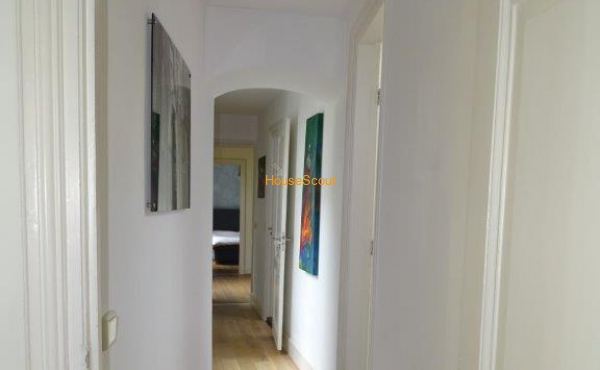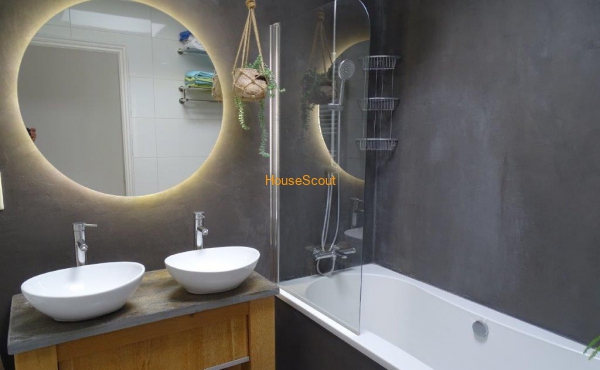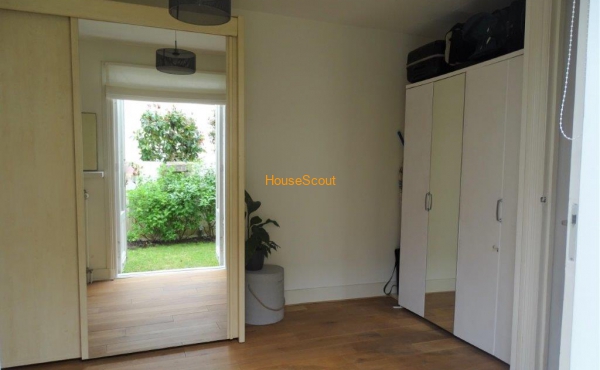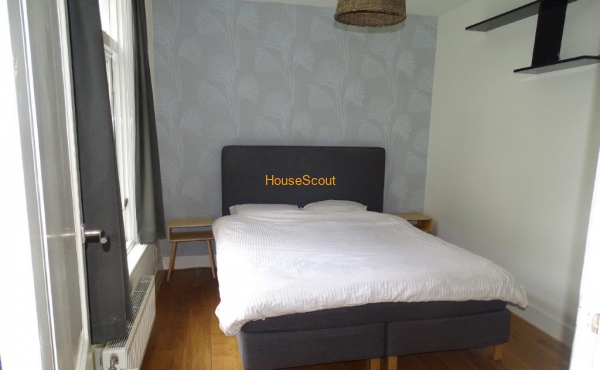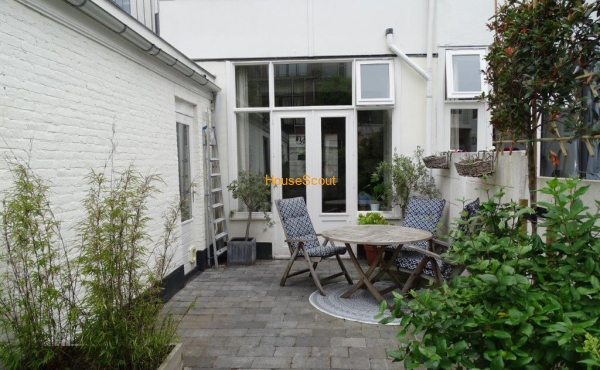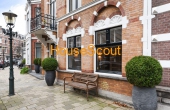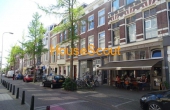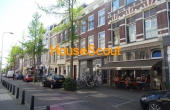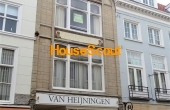***RENTED OUT***
Lay out: entrance, vestibule, hall with wardrobe, separate toilet, storage cupboard and cabinet with space for the washing machine.
Spacious living/dining room en suite (approx. 12,35 x 3,9 m) with stained-glass sliding doors, built in cupboards, ornament ceilings and a herringbone parquet floor and a snug with French doors towards the sunny back garden (approx. 44 m2) facing South.
Large open plan kitchen (approx. 12 m2) with a 5-ring gas stove with double oven, dishwasher, SMEG fridge/freezer and pantry cupboard.
Via a hall in the conservatory to the bathroom with double wash basin and bath/shower, wardrobe room (approx. 11,5 m2) and adjacent the bedroom
(approx. 10,5 m2).
Rental price is excluding utilities and TV/int. Parking permit is required.


