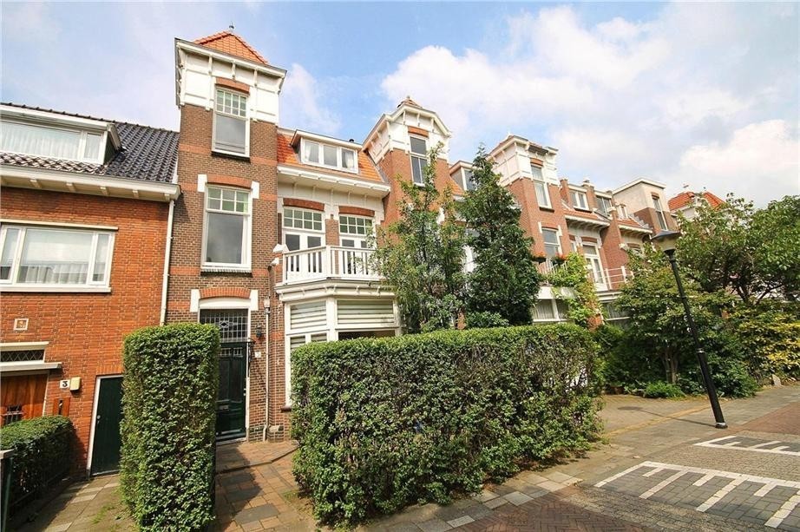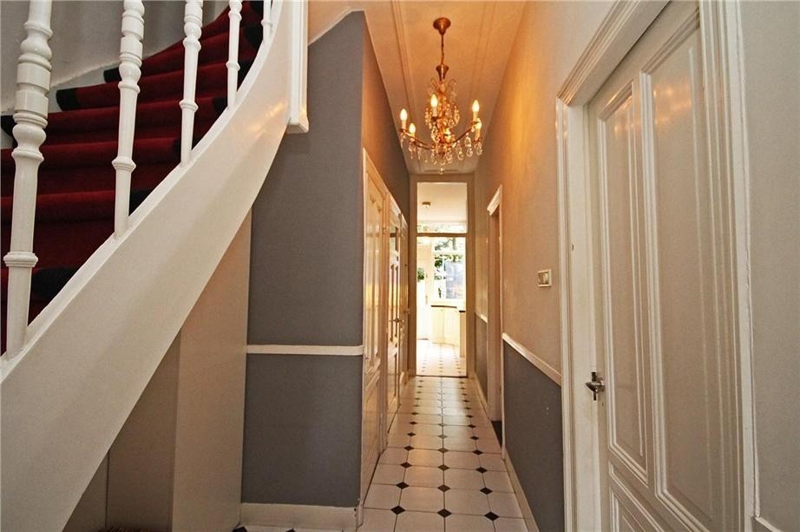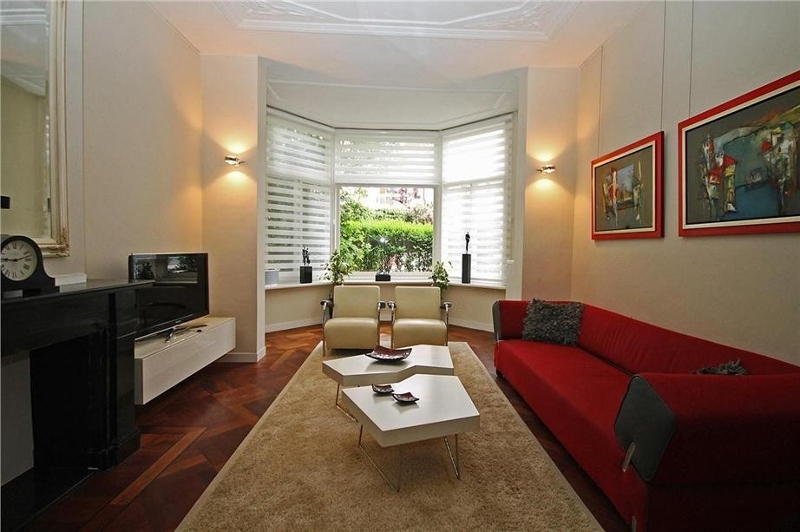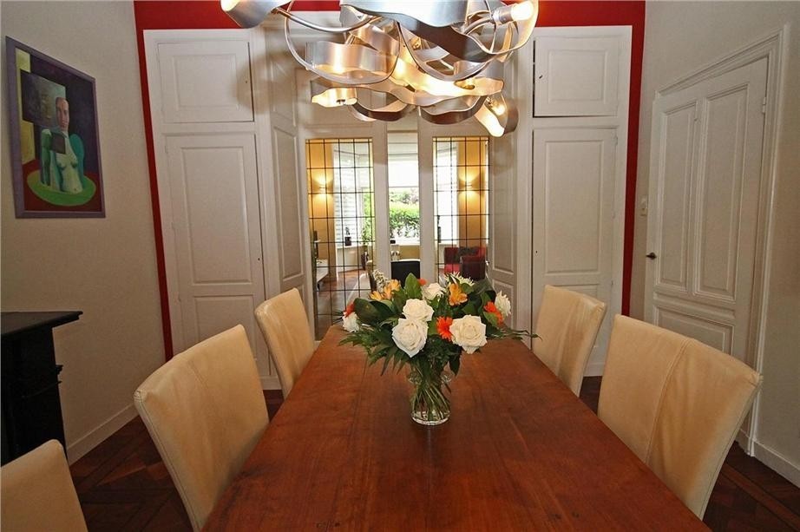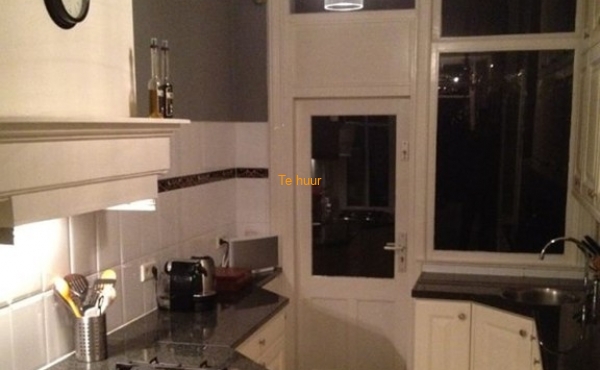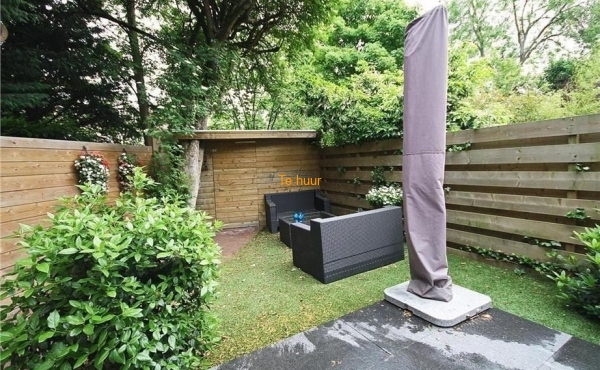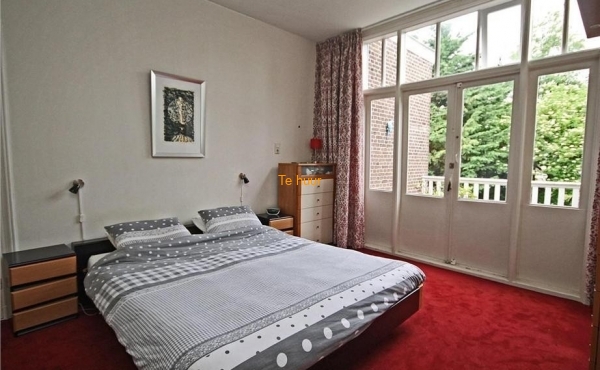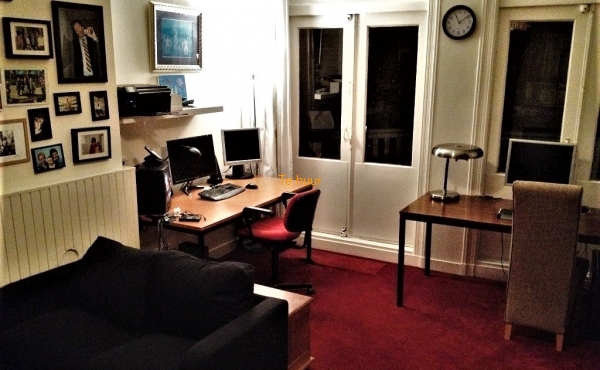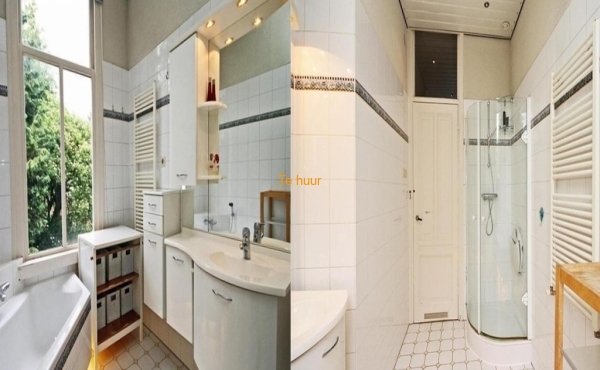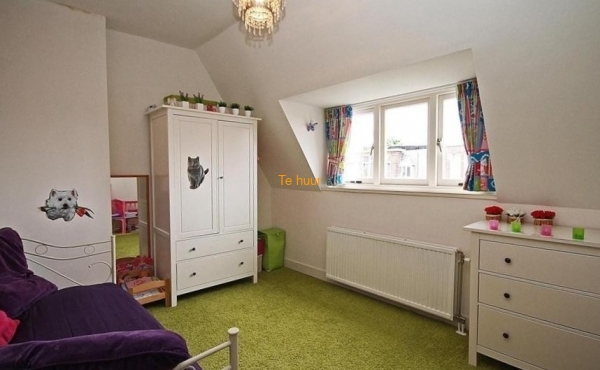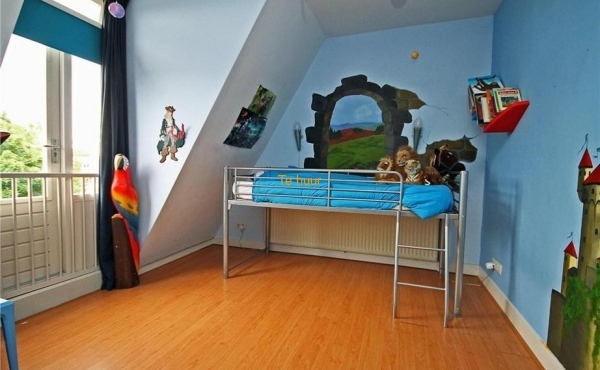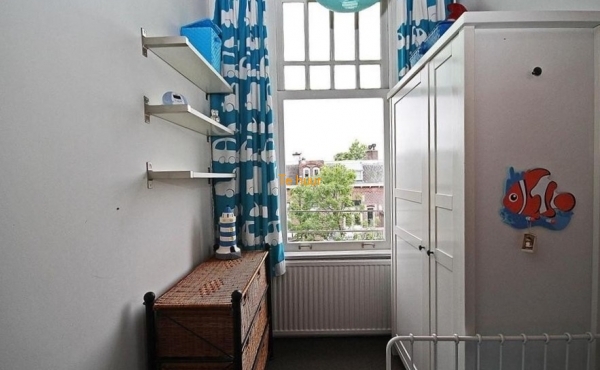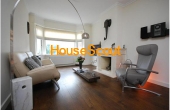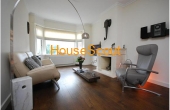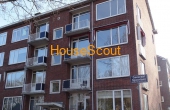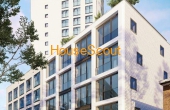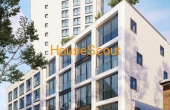Lay out: front lawn (approx. 30 m2), entrance with hall, separate toilet and wardrobe. Living/dining room en suite (approx. 15.6 x 4.0 m) with high ceilings, marble mantle pieces and stained glass sliding doors and with access to the back garden (approx. 10.17 x 6.17 m), facing nroth east, with shed and back access. The kitchen is equipped with a granite work top, a gas hob, oven, fridge/freezer and a dishwasher.
Via stairs to the first floor with landing with built in cupboard, separate toilet, and a laundry room. There are 3 bedrooms on this floor: bedroom front (approx. 3.30 x 2.0 m), bedroom front (approx. 5.14 x 4.0 m) with balcony and a bedroom at the back (approx. 5.25 x 4.0 m) with built in wardrobe and a balcony. The bathroom is provided with a shower cabin, bathtub and wash basin.
Stairs to the second floor: landing with built in cupboard. There are 3 bedrooms on this floor: bedroom front (approx. 4.04 x 3.16 m) and bedroom (approx. 3.0 x 1.89 m) with built in cupboard and wash basin and a bedroom at the back (approx. 4.04 x 3.43 m) with balcony. The property has a basement (approx. 3.84 x 1.95 m) with central heating system.
Rental price is excluding utilities and TV/internet.


