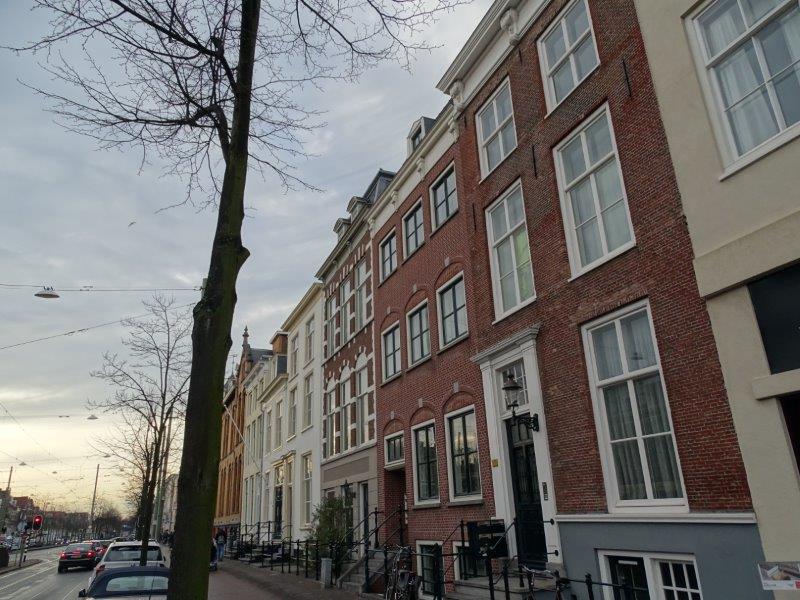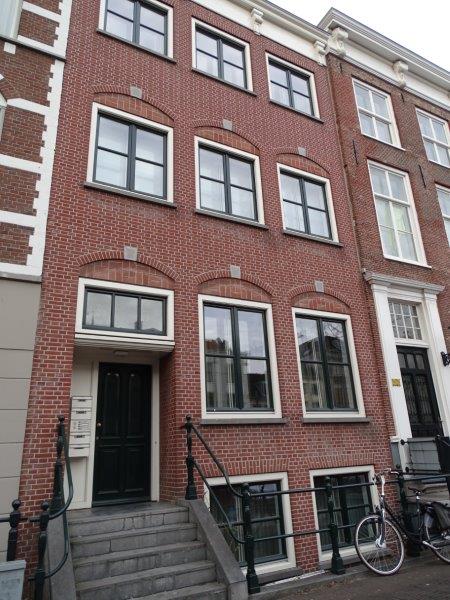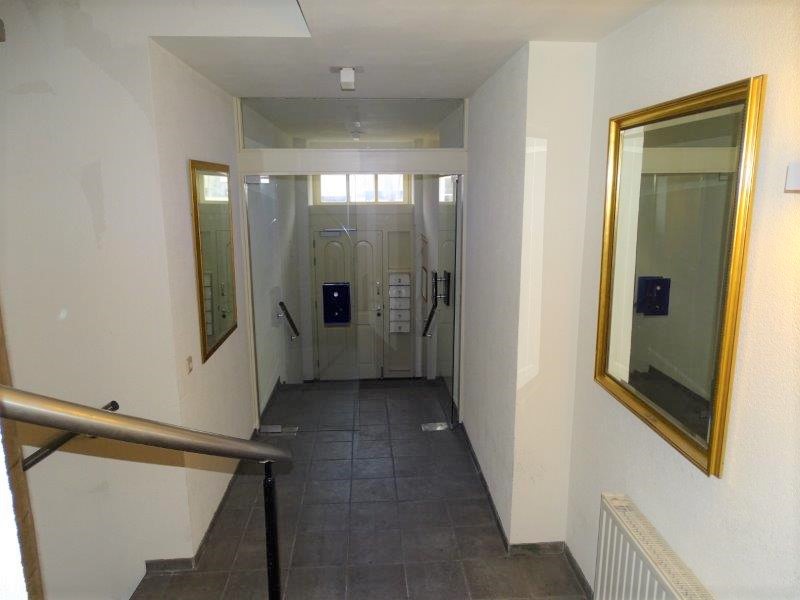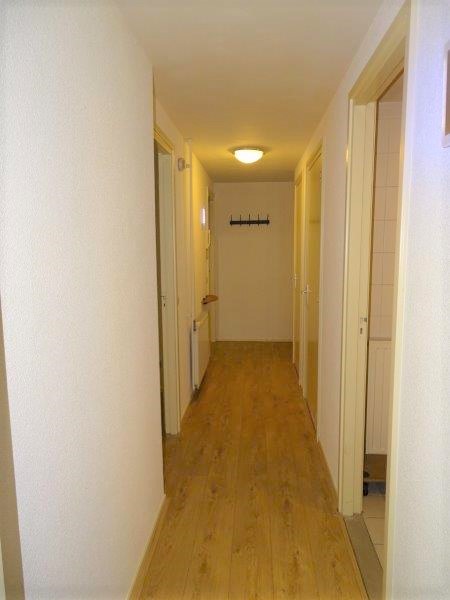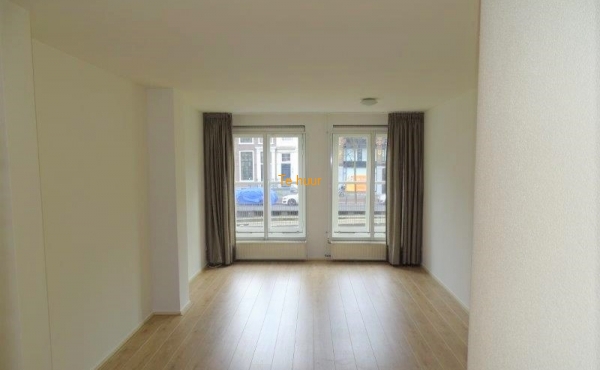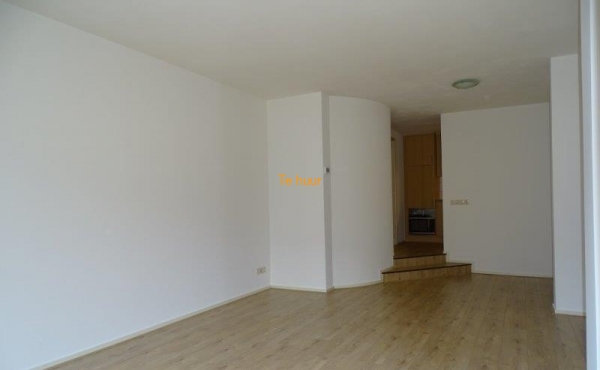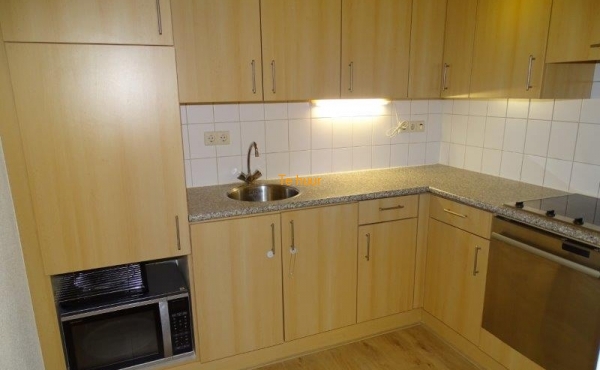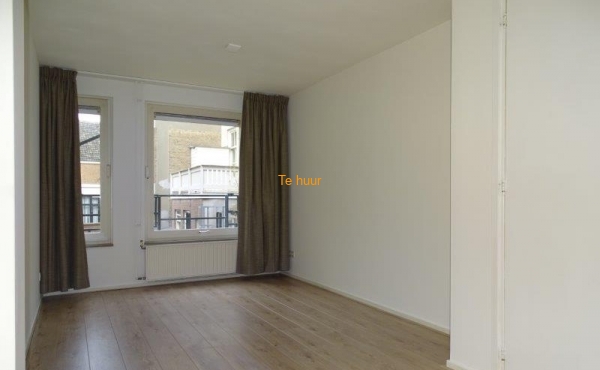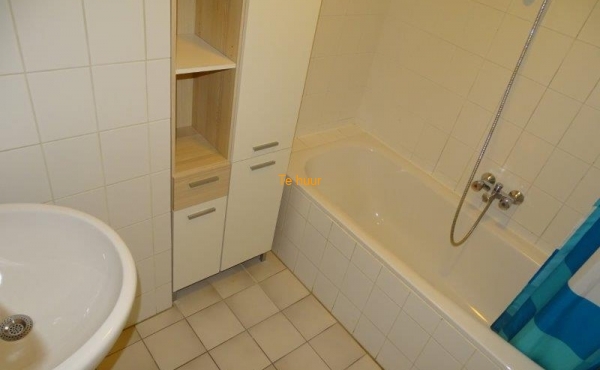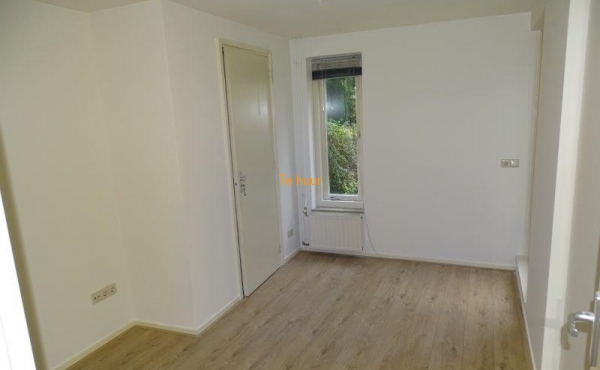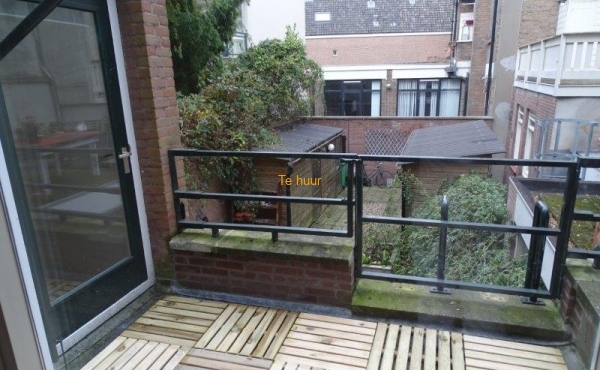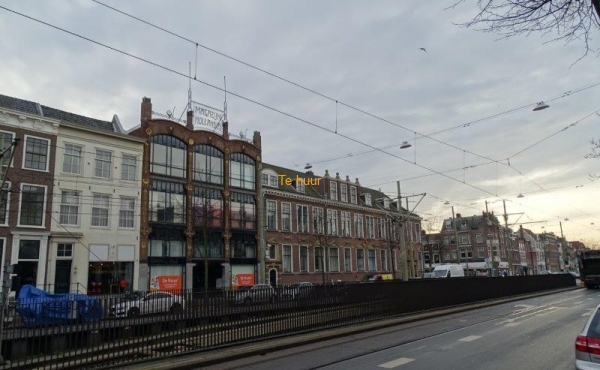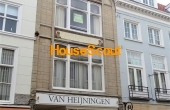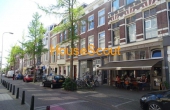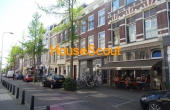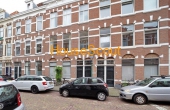Lay out: entrance via steps, central hall, entrance apartment, spacious hall with wardrobe, separate toilet with wash basin, storage cupboard with washing machine and dryer and central heating system. Living/dining room (approx. 7,60 x 3,80 m) with an open plan kitchen (approx. 2,60 x 2,17 m) equipped with electric hob, fridge, microwave and dishwasher.There are two bedrooms at the back: the master (approx. 5,60 x 2,80 m) with 2 built in cupboards and the second bedroom (approx. 2,98/2,25 x 4,0 m) with built in cupboard and access to the back balcony. The bathroom is provided with bathtub and wash basin. The storage can be reached via a back entrance.
The apartment has laminate flooring throughout.
Rental price is excluding utilities and TV/internet.


