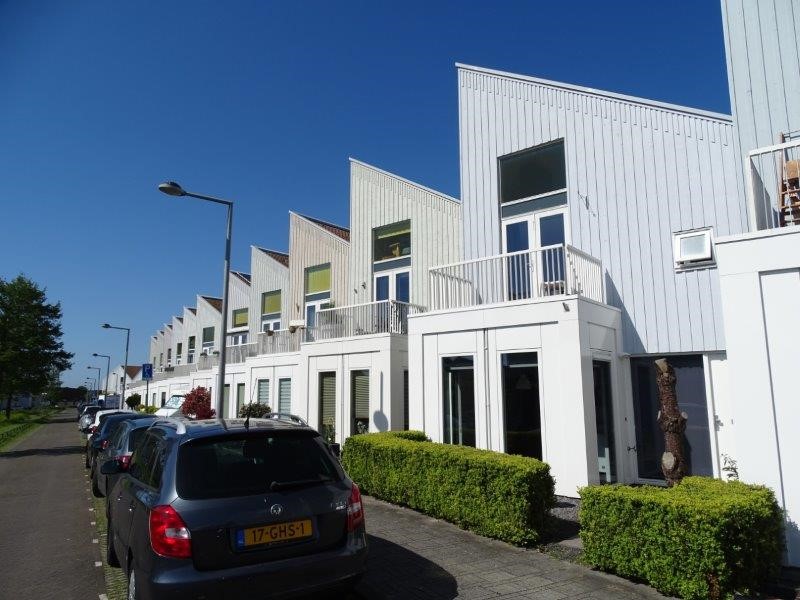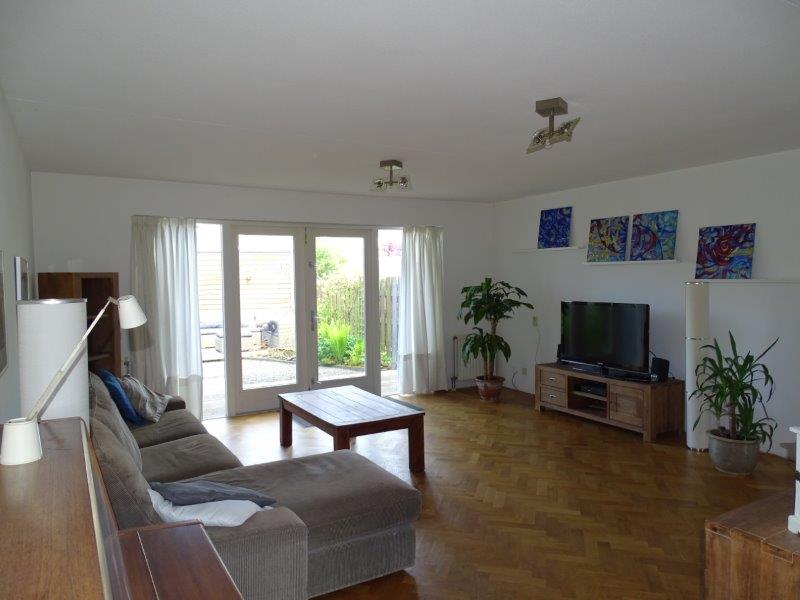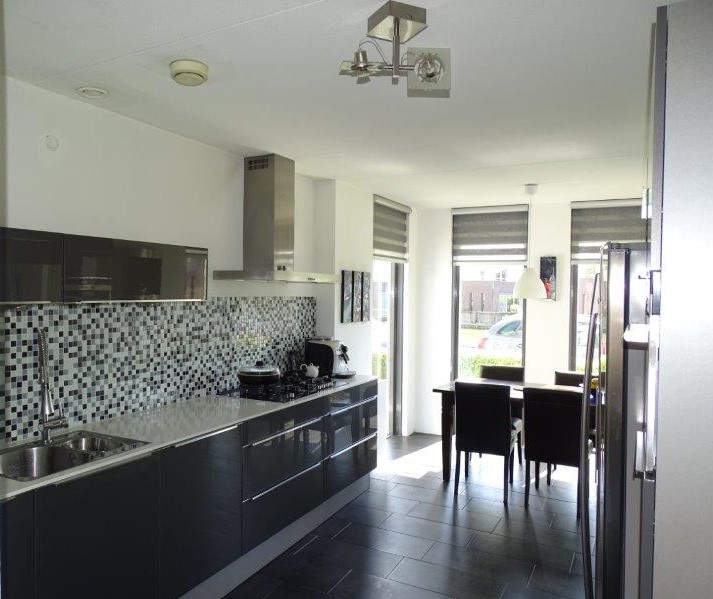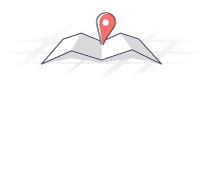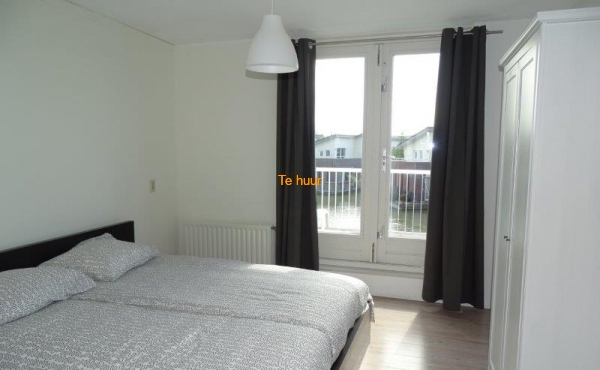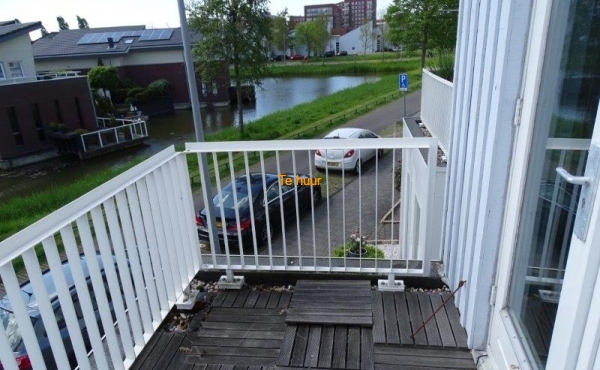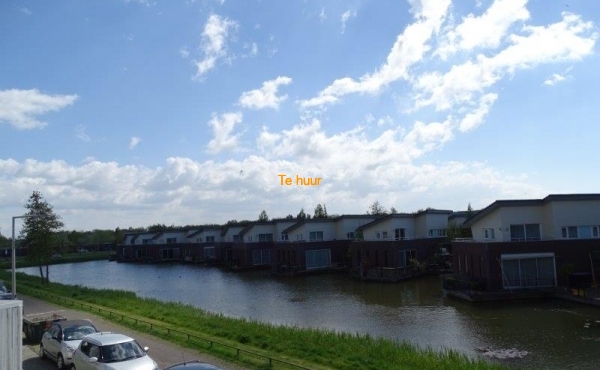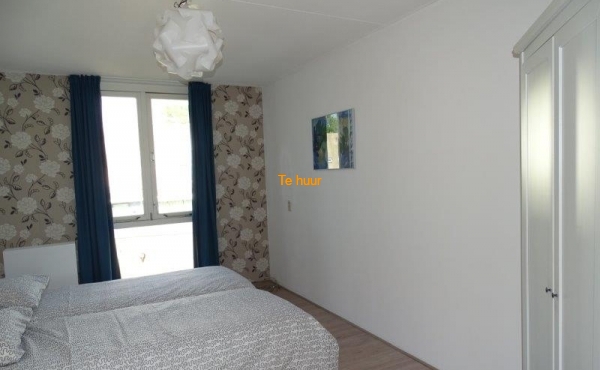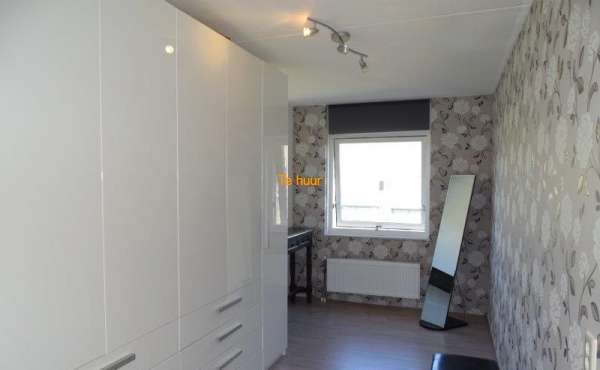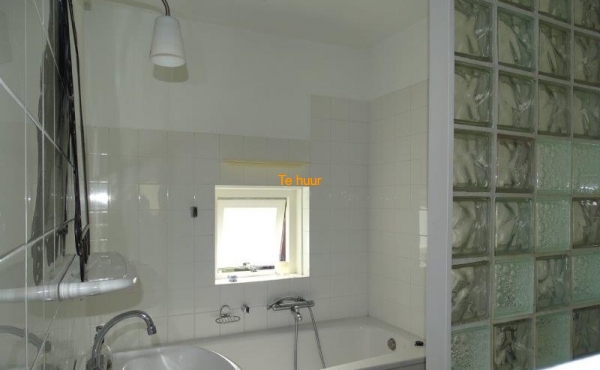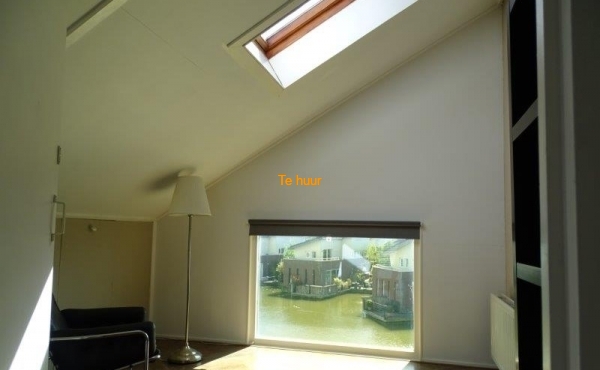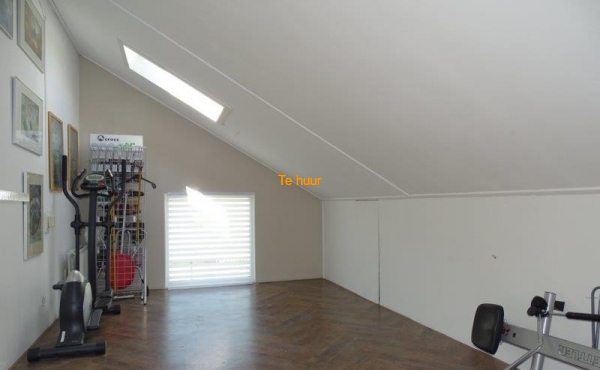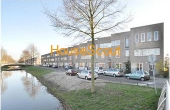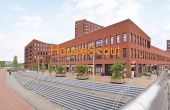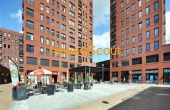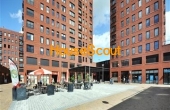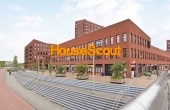Lay out: Front lawn, entrance, hall with wardrobe, meter cupboard and toilet with wash basin,.
Spacious living room (approx. 5.88 x 5.10 m) with access tot the back garden (approx. 55 m2/NE) with back entrance and shed. The kitchen/diner (approx. 3.02 x 2.06 m) is equipped with a 5 ring gas hob, extractor, oven, microwaven, Amerikacan fridge and dishwasher and has a storage cupboard.
Via stairs to the first floor with landing and one bedroom at the front (approx. 3.64 x 3.50 m) with acces to a baclony (SW) with views over water. Another bedroom is located at the back (approx. 4.88 x 3.00 m) and there is a large wardrobe room (approx. 4.0 x 2.36 m). The bathroom is provided with a bathtub, sperate shower, washbasin and a toilet.
Via stairs to the top floor with landing wih washing machine and a front room (approx. 3.45 x 3.38 m) and a room at the back (approx. 5.90 x 3.38 m) with some additional storage space.
Rental price is excluding utilities and TV/internet.


