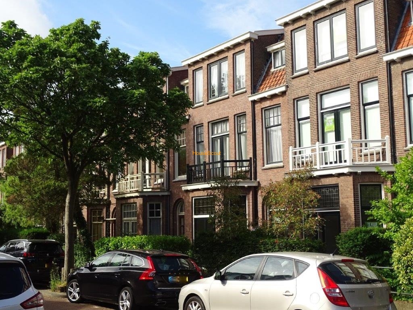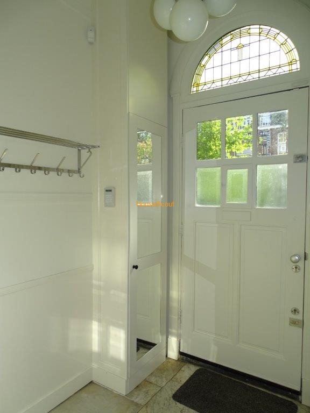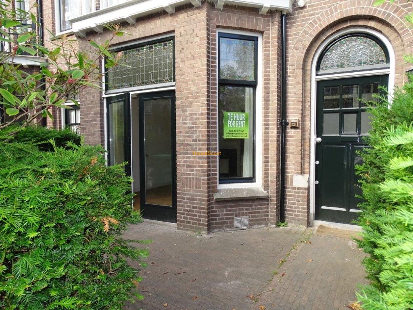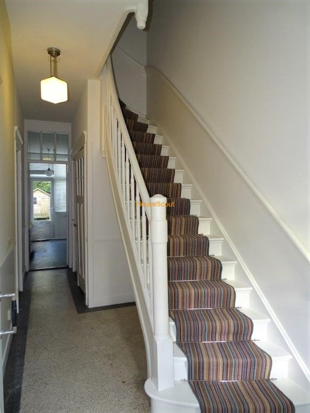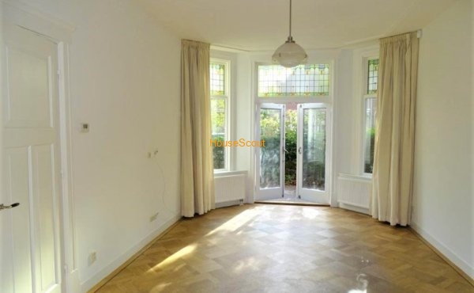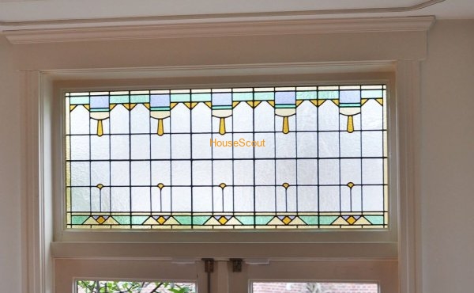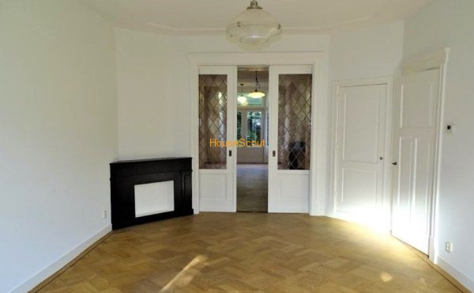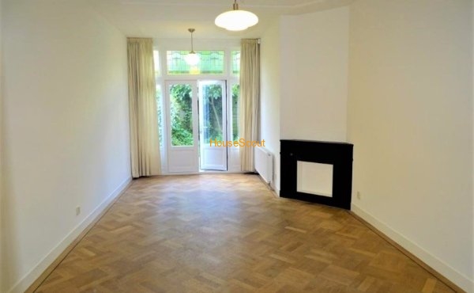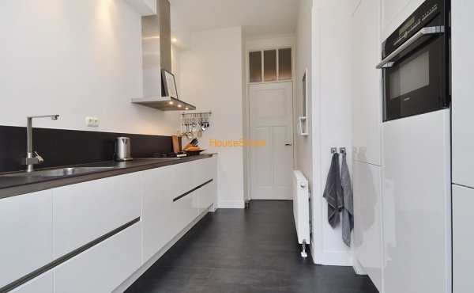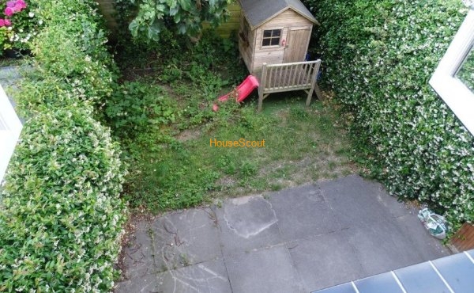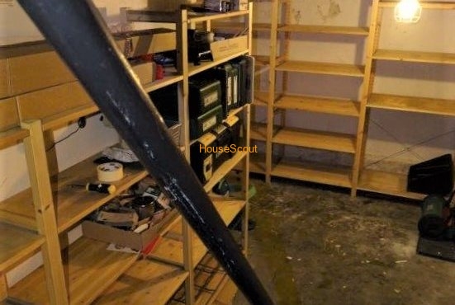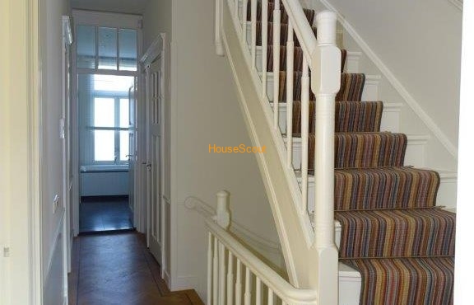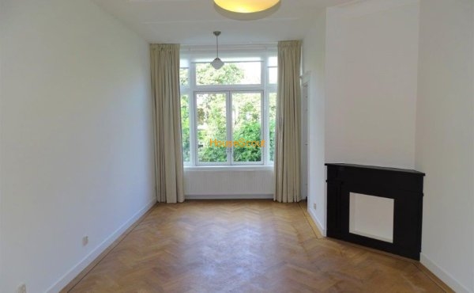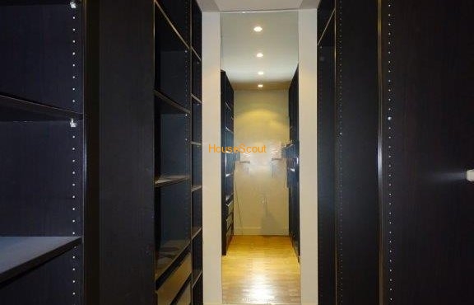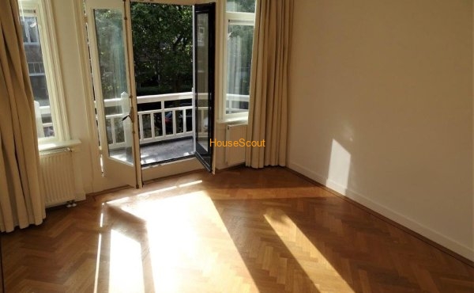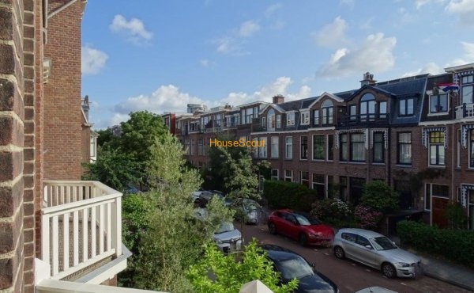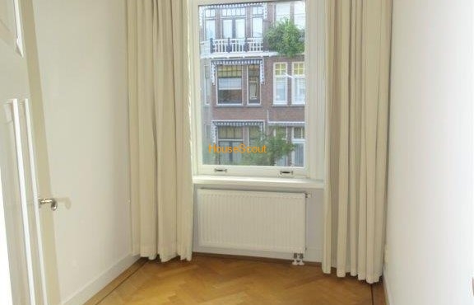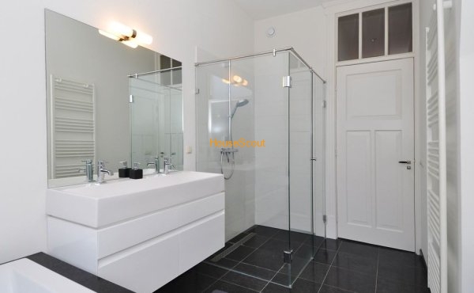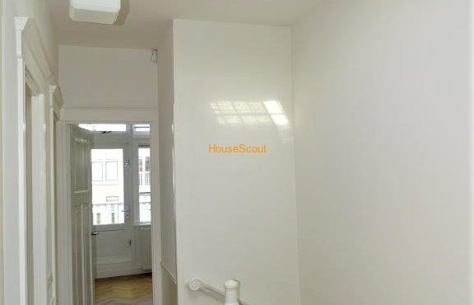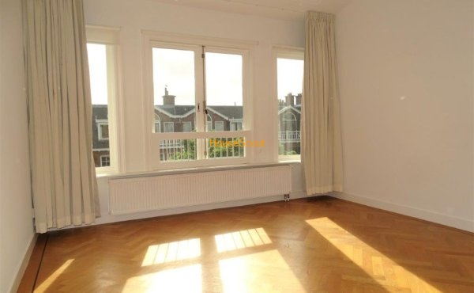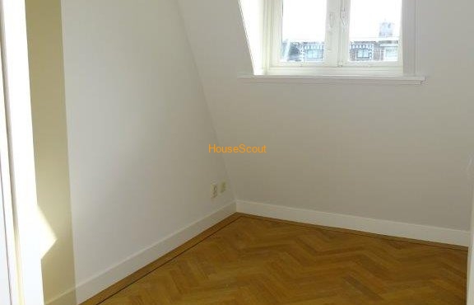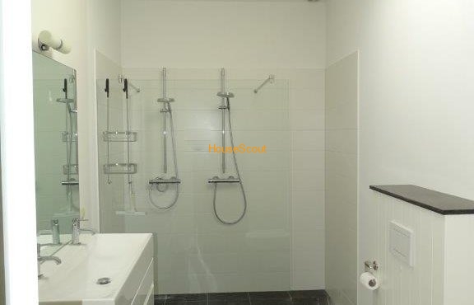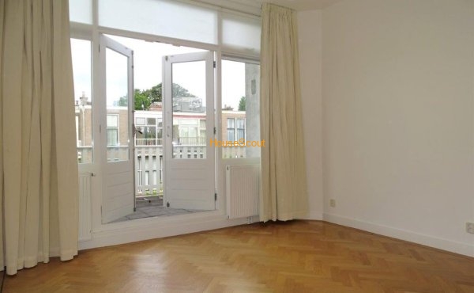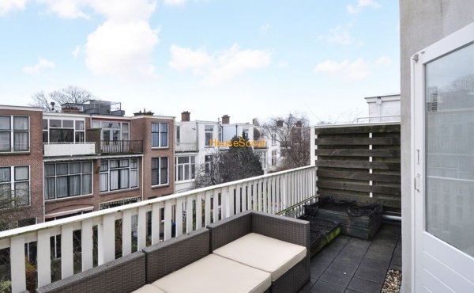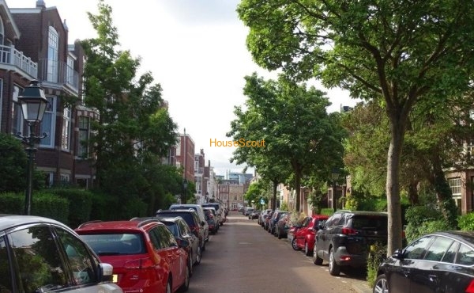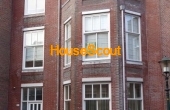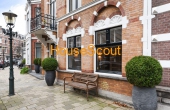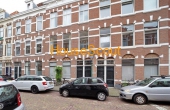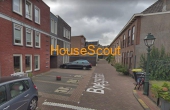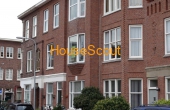***RENTED OUT***
Lay out: front garden (approx. 6.34x4.38 m), entrance met wardrobe and meter cupboard. Hallway with separate toilet and access to the spacious cellar (approx. 6.05x2.85/1.95 m). Living/dining room en suite (approx. 14.16x3.82/2.93 m) with built in cupboards, oak herring bone parquet floors and French doors towards the front and back garden facing SouthWest.
The modern kitchen (approx. 15 m2) is equipped with a 5-ring gas hob, extractor, dishwasher, microwave/oven combi, fridge+freezer and also provides access to the back garden (approx. 45 m2) with wooden playhouse.
Via the stairs to the first floor with landing with separate toilet and with a large built in cupboard. Back bedroom (approx. 6.61x3.84/2.93 m) with adjacent walking wardrobe. Front bedroom (approx. 4.43x3.84 m) with French doors towards front balcony and a front study (approx. 6 m2).
Spacious bathroom (approx. 12 m2) provided with walk in shower, bathtub and double wash basin. Via the stairs to the first floor with landing with sky light, front bedroom (approx. 4.46x3.88 m) and a front study (approx. 5 m2). Second bathroom provided with sky light, double walk in shower toilet double wash basin. A laundry room (approx. 6.5 m2) is located at the back and has a storage cupboard for the washing machine and dryer. Back bedroom (approx. 4.23x3.88 m) with French doors towards the sunny roof terrace (approx. 6.01x2.38 m) facing SouthWest.
Kenmerken
- Completely modernised in keeping with authentic details
- 226 m2 living space, built in 1914
- 6 bedrooms, laundry room, 2 bathrooms
- Paid parking as off 13.00 hrs
- Energylabel C
- Safety glass, fortified door and alarmsystem present
Rental price is excluding utlities and TV/internet. Deposit consists of 2 months rent. Pets to be discussed.


