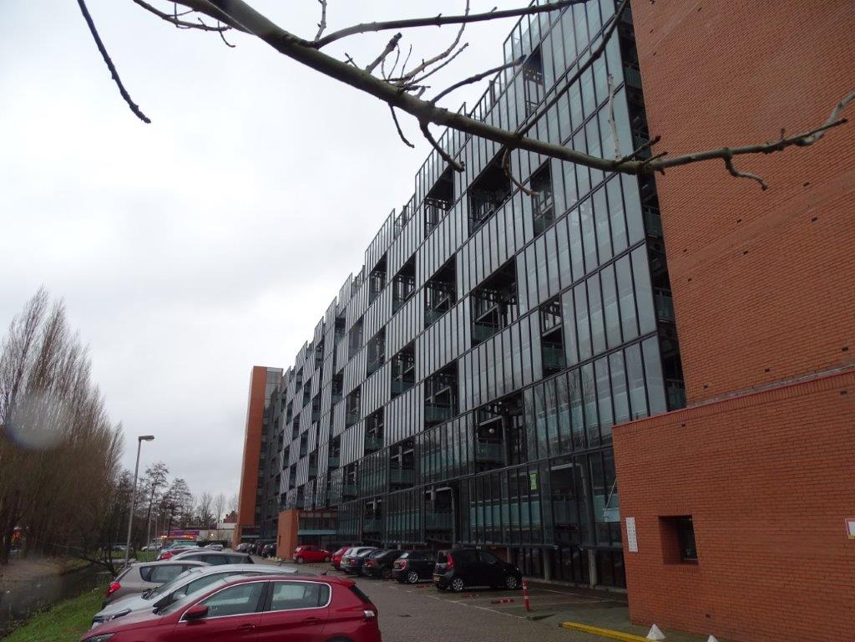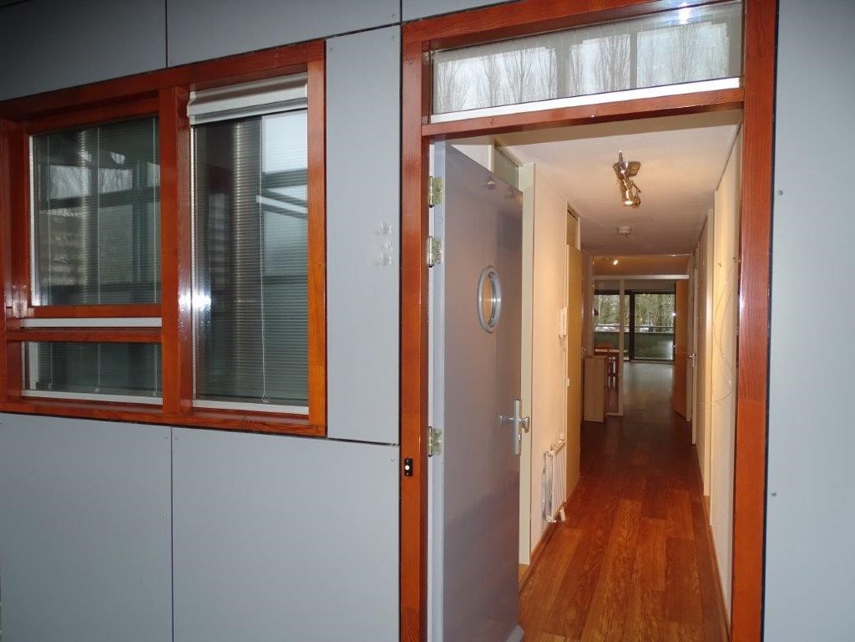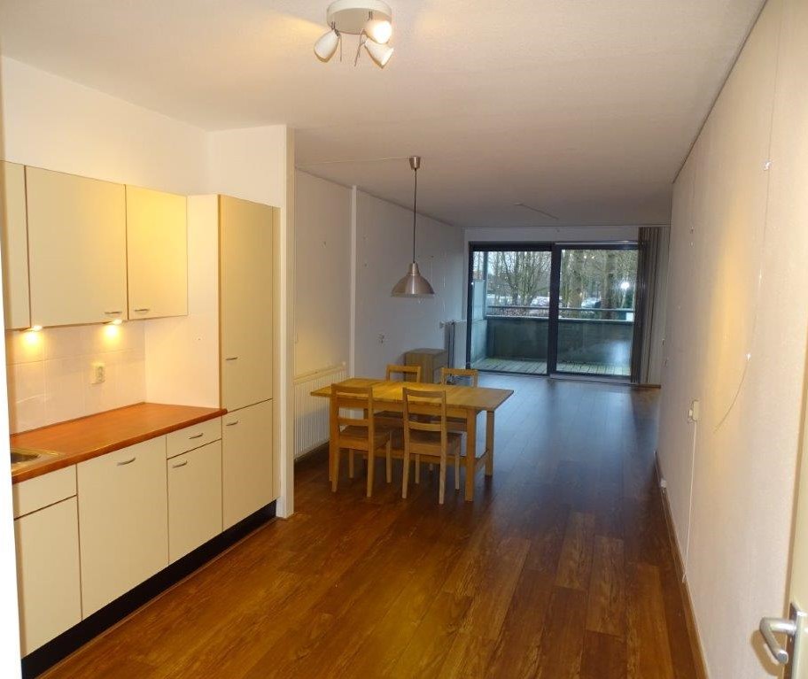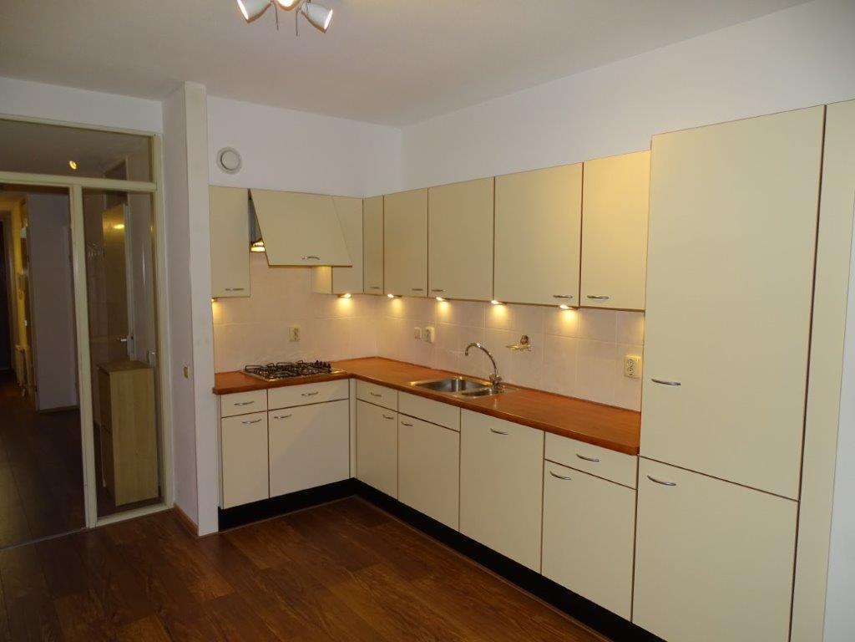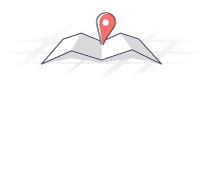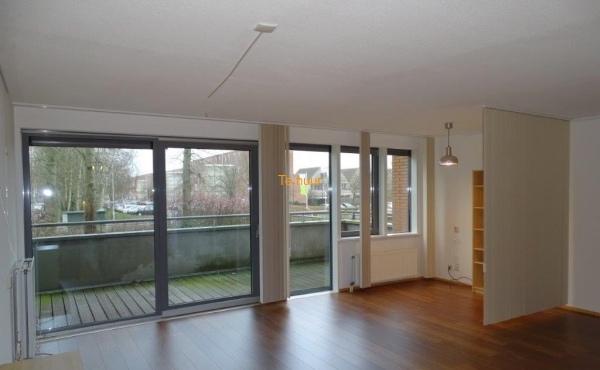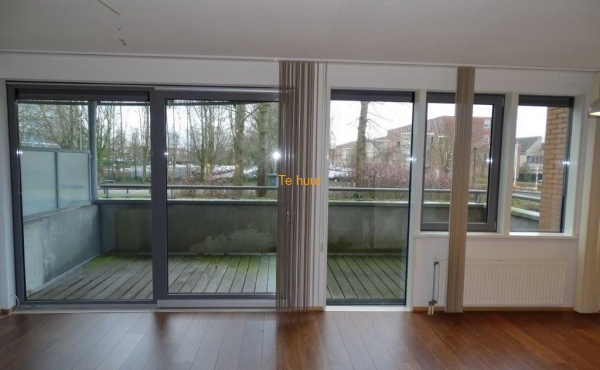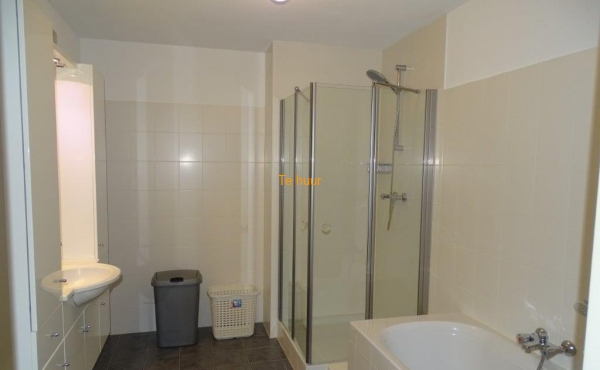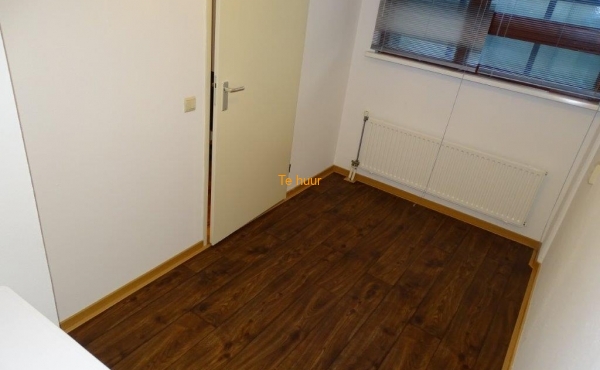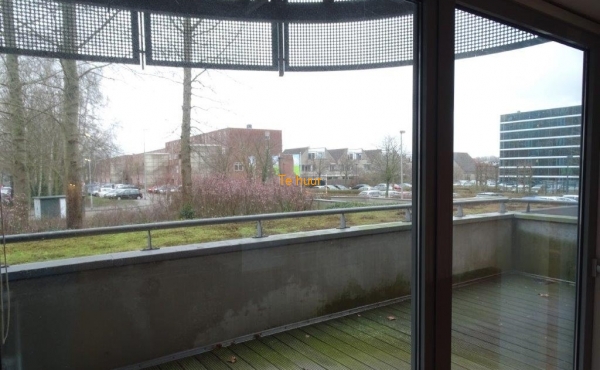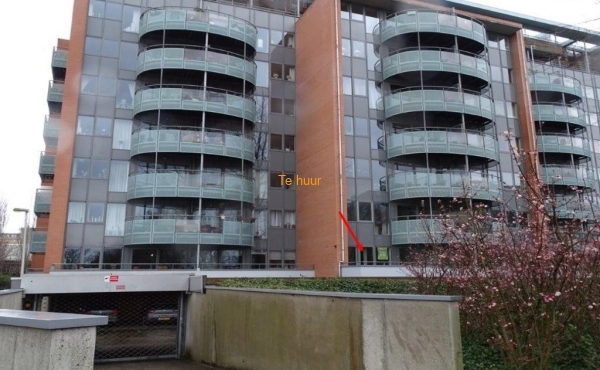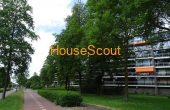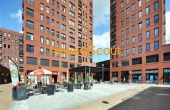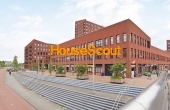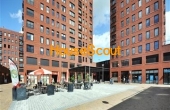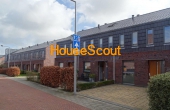Lay out: Entrance complex via closed off central hall with letterboxes, lift/stairs to the first floor, gallery with balcony (front).
Entrance apartment with hall with wardrobe, intercom, meter cupboard, laundry room with washing machine and central heating system and a separate toilet with wash basin.
Very spacious L-shaped living/dining room (approx. 6.59 x 4.56 cm x 6.0 x 3.13 cm) with open plan kitchen, equipped with a 4 ring gas hob, fridge/freezer and dishwasher. Sliding doors provide access to the terrace (approx. 16 m2) at the back. The master bedroom (approx. 4.92 x 3.35 m) has a built in cupboard and the second bedroom (approx. 3.86 x 1.95 m) can be used a study/office. The bathroom (approx. 3.32 x 2.45 m) is equipped with a bath, a separate shower and wash basin + cupboards. There is a storage unit is the basement and a private parking space (optional).
Rental price is excluding service charges, parking space (optional), utilities and TV/internet. Minimum rental period of 1 year.
Pets are not allowed.


