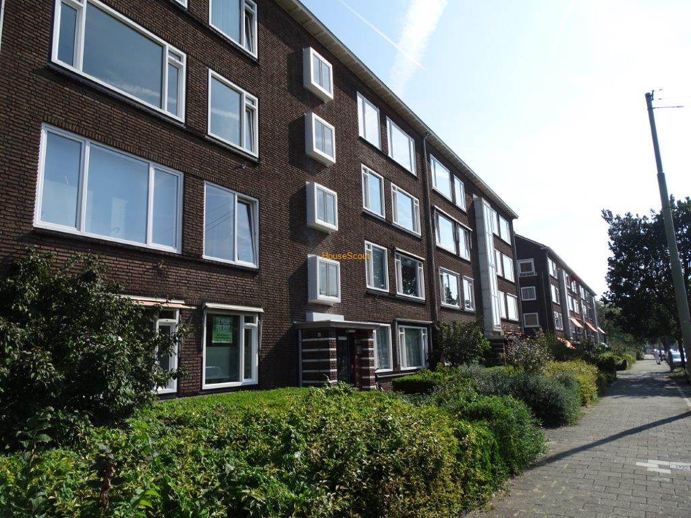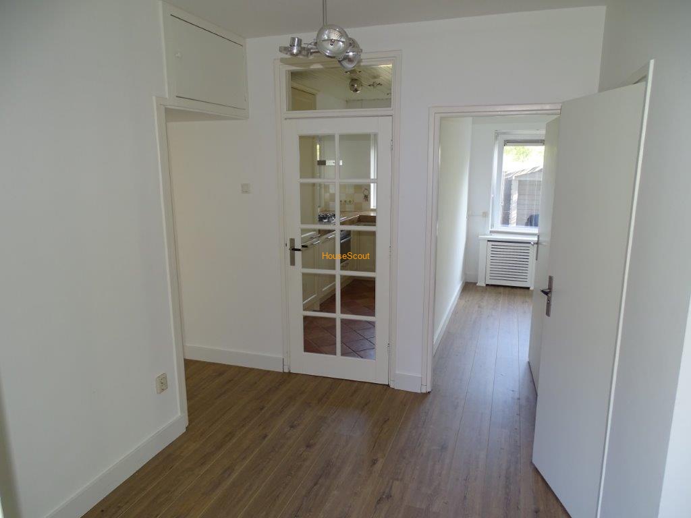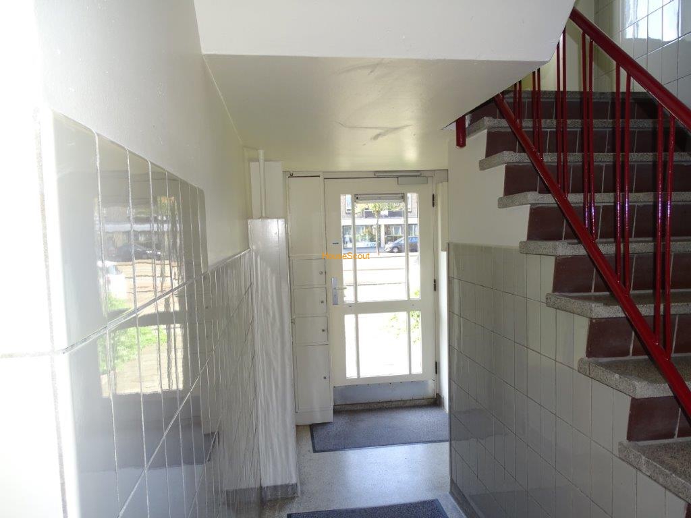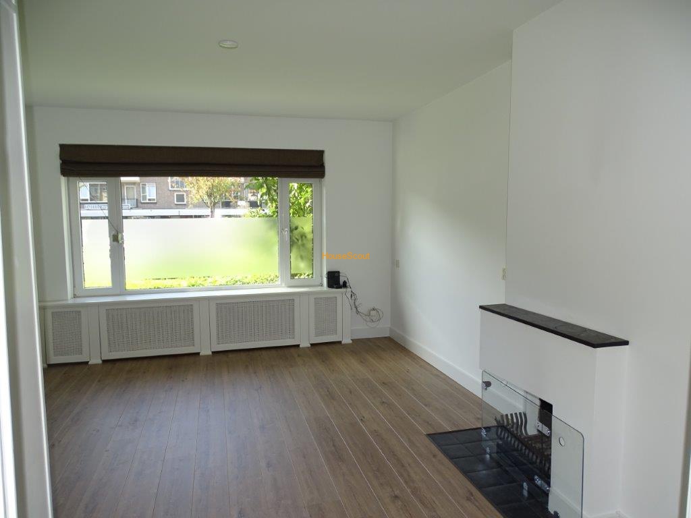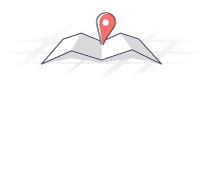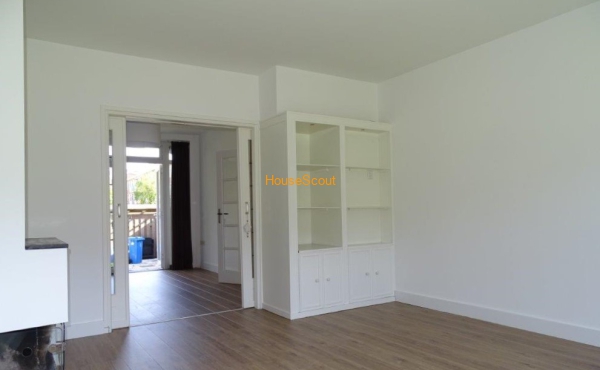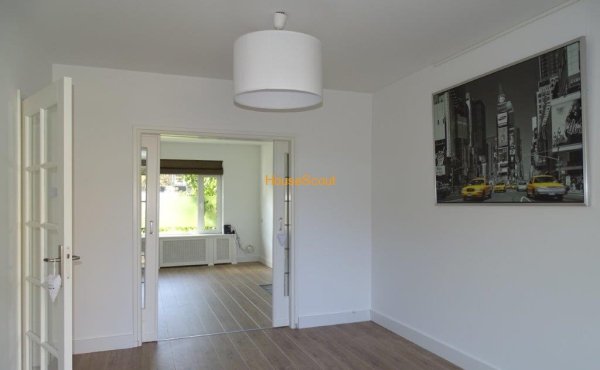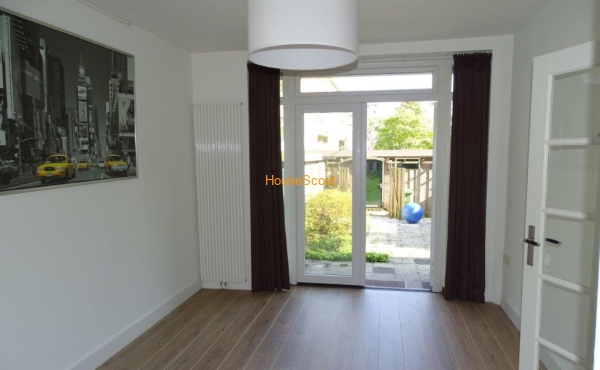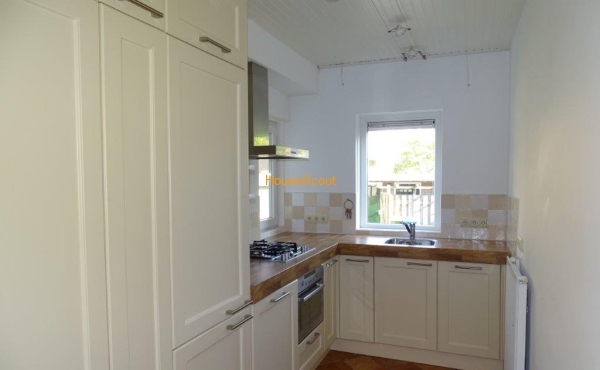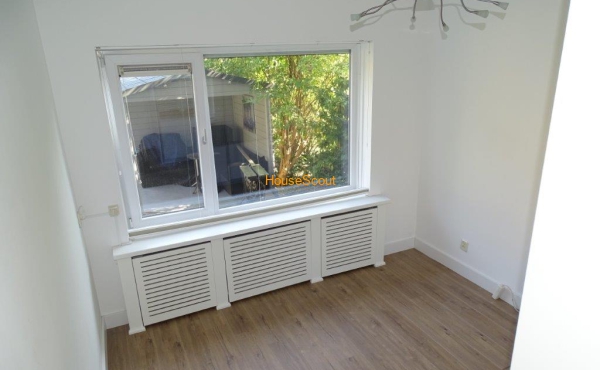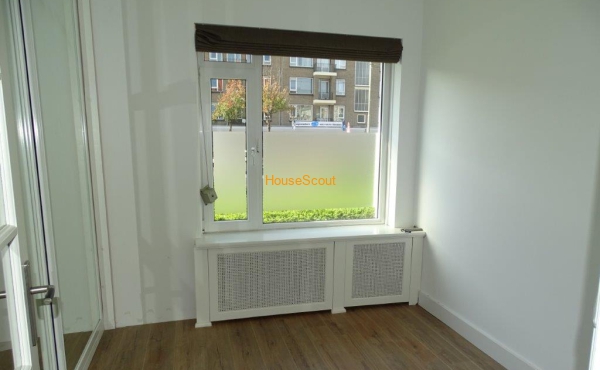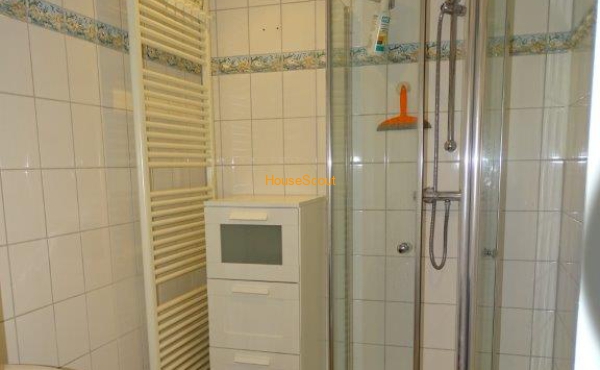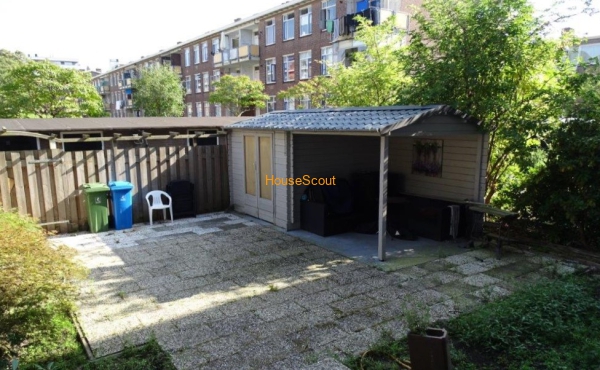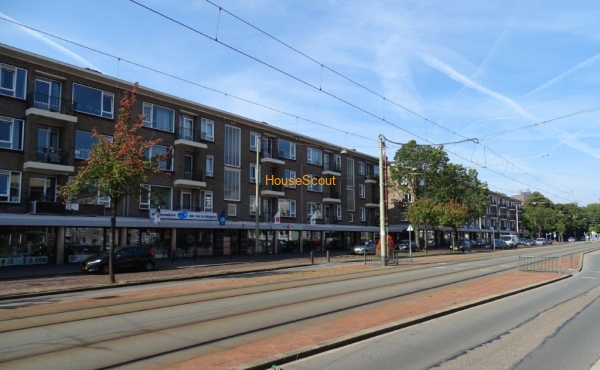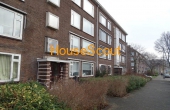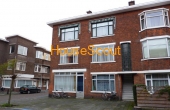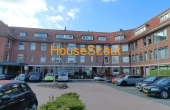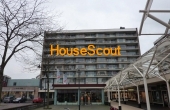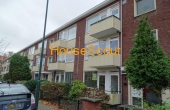Lay out: Closed off entrance with letterboxes, entrance apartment, spacious hall with storage cupboard. Living/dining room(approx. 3.98 x 4.83 and 3.78 X 3.25 m) en suite with a (decorative) fire place and French doors to the back garden (approx. 11 x 9 m) facing southeast, with shed and back access. The kitchen is equipped with a 4 ring gas hob, oven, fridge/freezer, dishwasher, and a separate cupboard for the central heating system. At the back is a bedroom (approx. 3.55 x 3.17 m) with built in wardrobe and the second bedroom is at the front (approx. 3.0 x 1.90 m) with built in cupboard. The bathroom is provided with shower, toilet and wash basin.
The apartment has laminate flooring and double glazing throughout.
Rental price is excluding service charges (Euro 25,-), excluding utilities and TV/internet.


