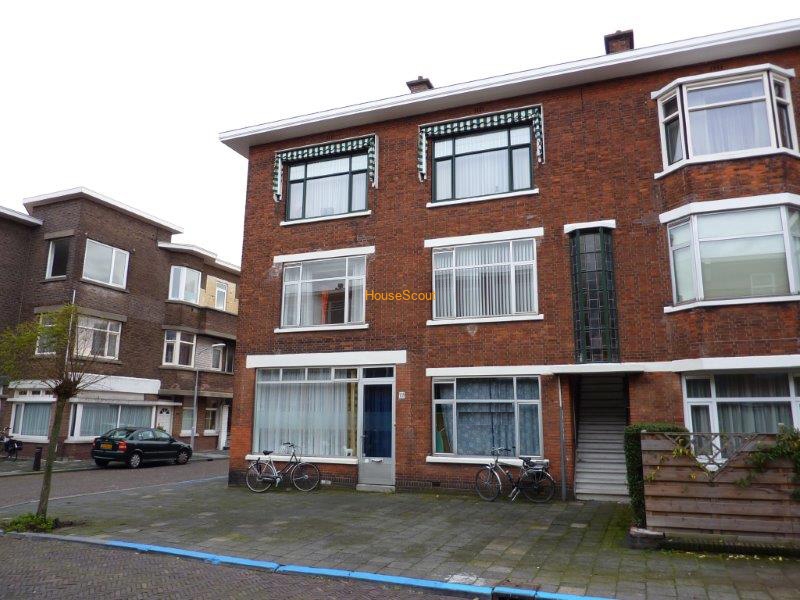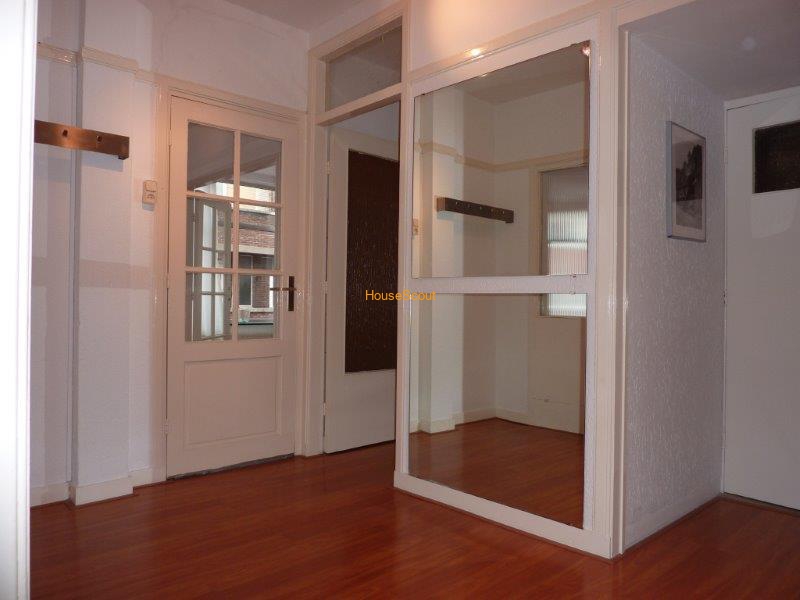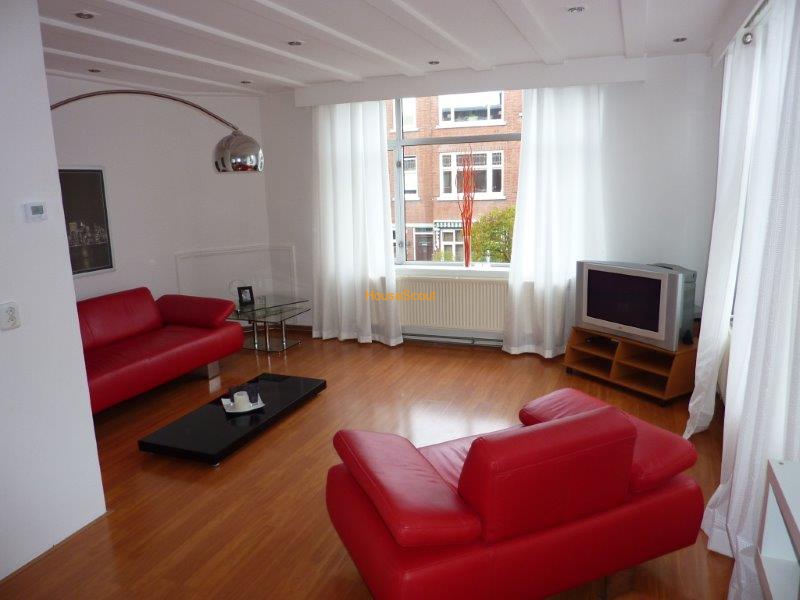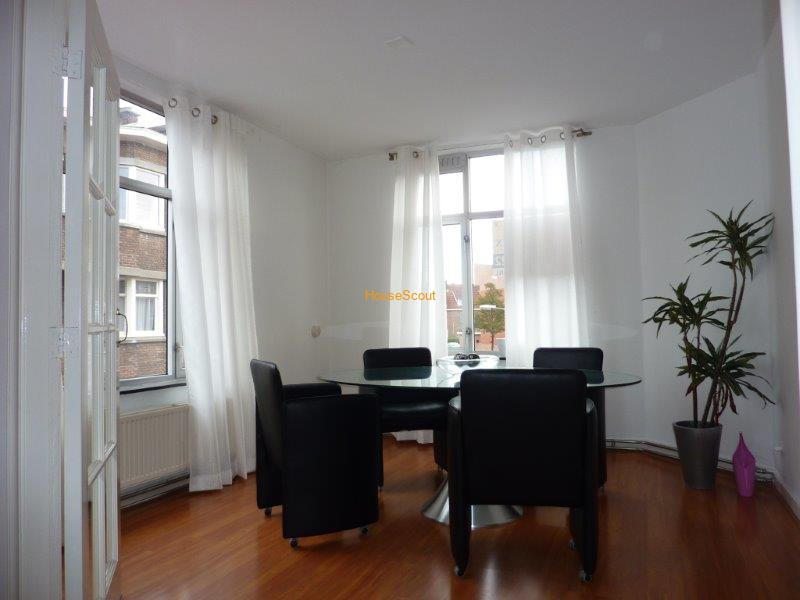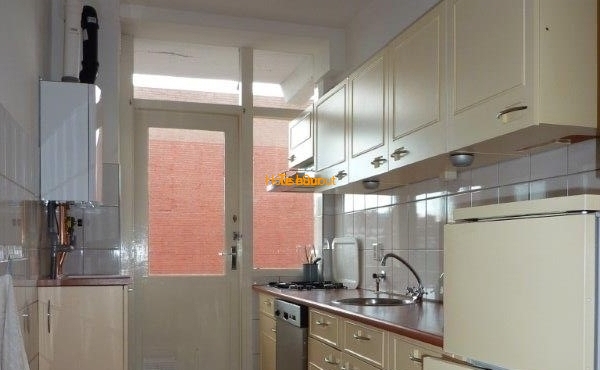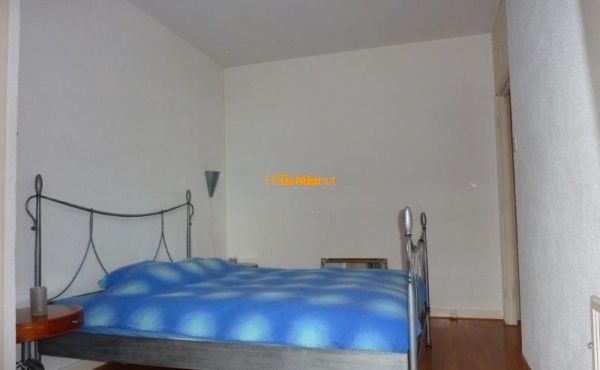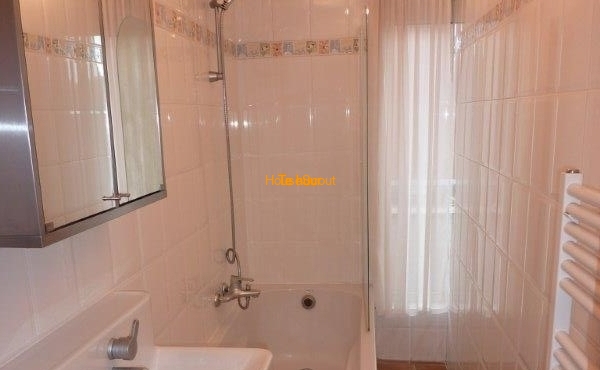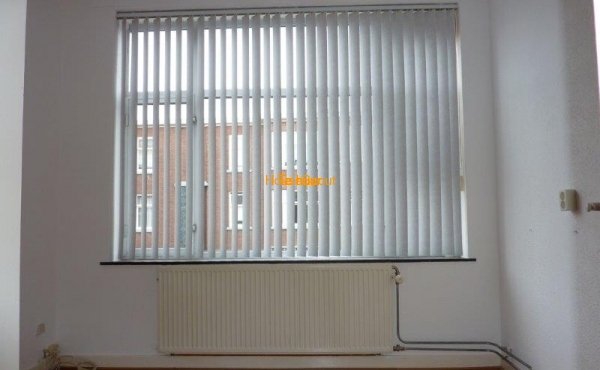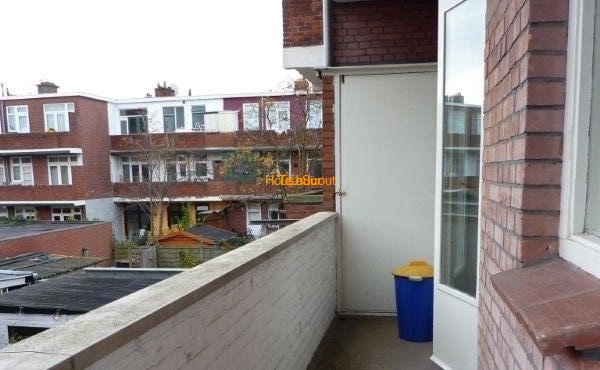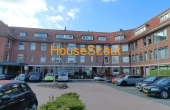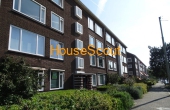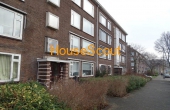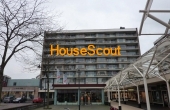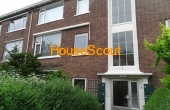Lay out: stairs to the first floor, entrance apartment with small portal in which the meter cupboard is located. A very spacious central hallway leads into the living room en suite (approx. 5.97 x 5.33 / 3.50 m) with separate dining room (approx. 3.86 x 3.50 m) with French doors, a fully equipped kitchen with 4 ring hob, oven, extractor, dishwasher, fridge and central heating system and provides access to the back balcony. There is a bedroom at the back (approx. 3.97 x 2.76 m) with a built in cupboard and French doors that provide access to the back balcony and there is a bedroom at the front (approx. 3.07 x 2.72 m), also with built in cupboards.,
The bathroom is provided with a bath/shower combination and a wash basin and there is a separate toilet and a laundry area with space for the washing machine and dryer.


