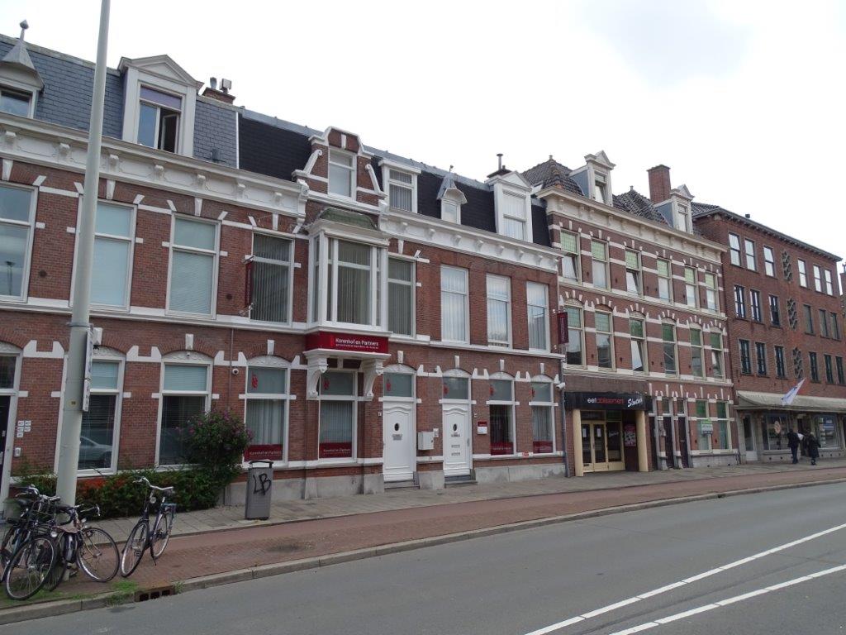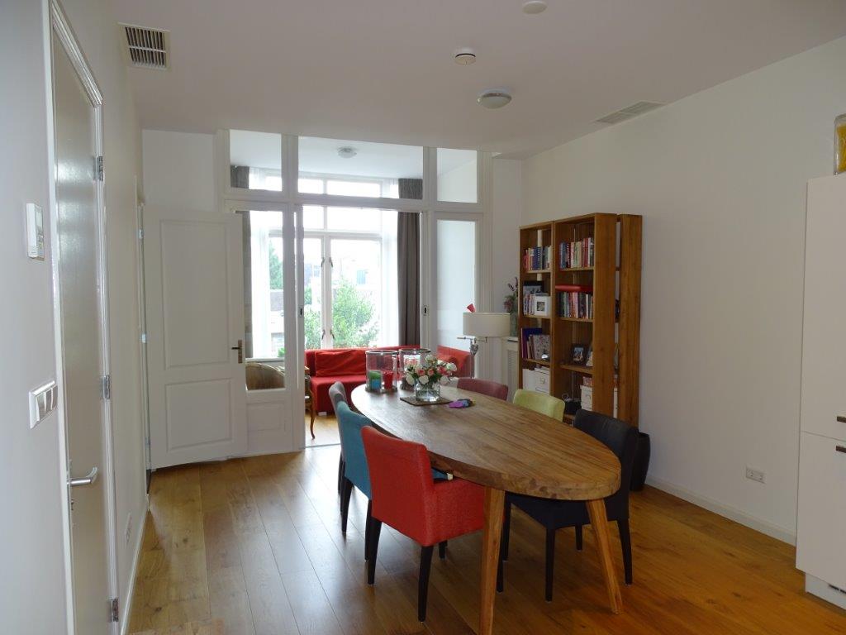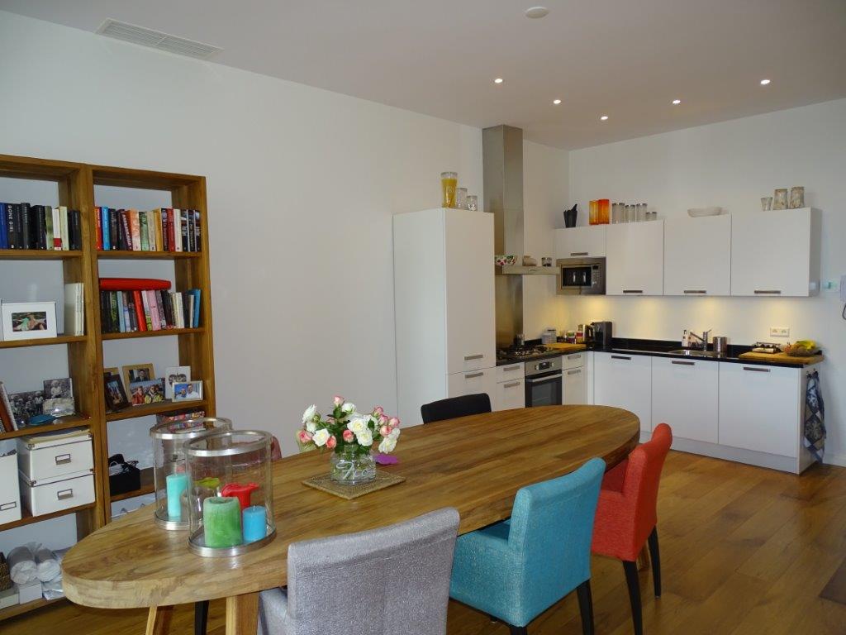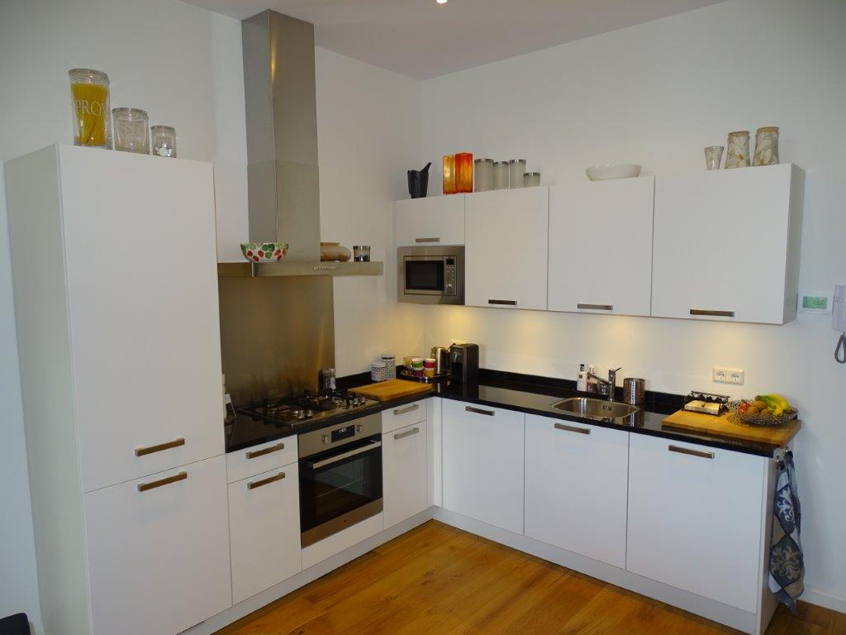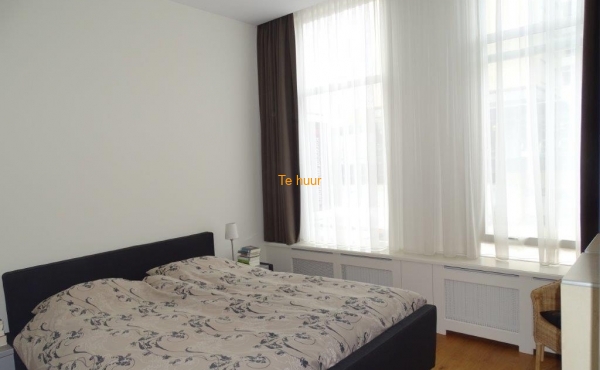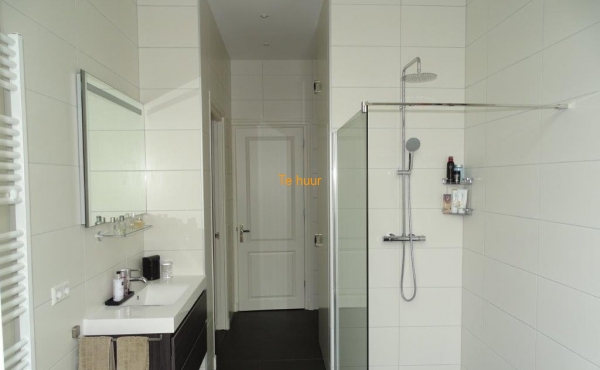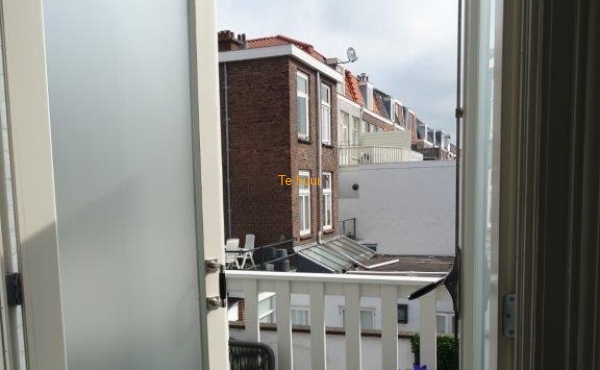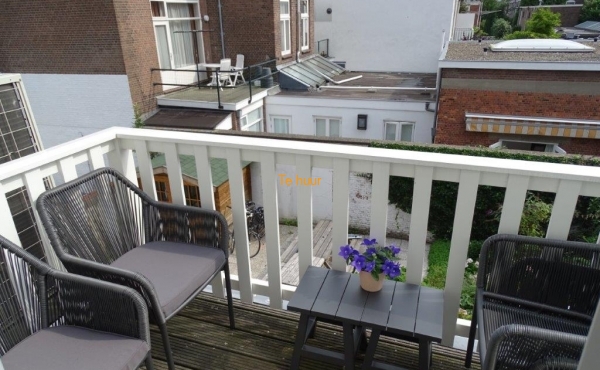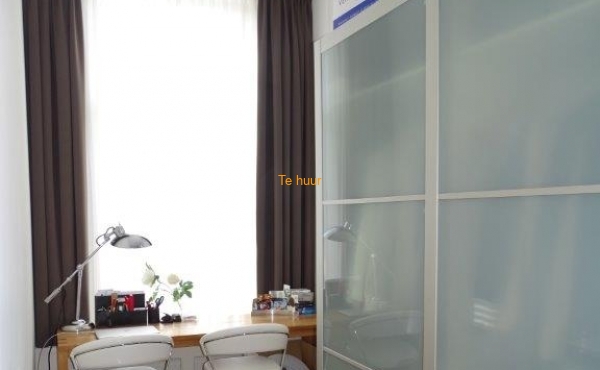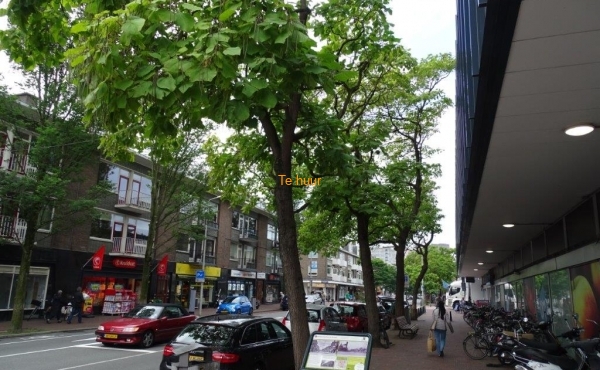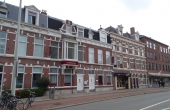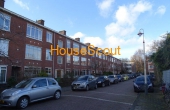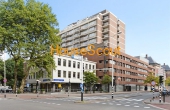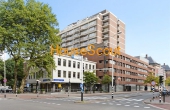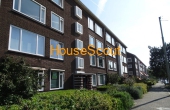Open for Inspection Times
No inspections are currently scheduled
RENTED OUT
Lay out: Communal entrance on the ground floor, stairs to the first floor, landing with entrance apartment. Spacious living/ dining room (approx. 30 m2) with open plan kitchen, equipped with a 4 ring gas hob, fridge/freezer, oven, microwave, and dishwasher. There are two bedrooms (resp. approx. 3.82 x 3.65 m and approx. 3.55 x 2.0 m), both located at the front and with built in cupboards. The bathroom is provided with walk in shower, basin, radiator, separate toilet, cupboard with CV and space for the washing machine and has French doors towards the back balcony (approx. 3 m2).
Rental price is excluding utilities and TV/internet.


