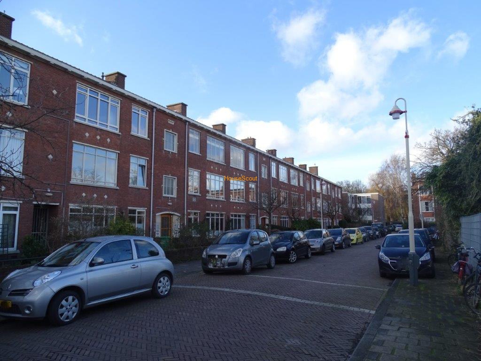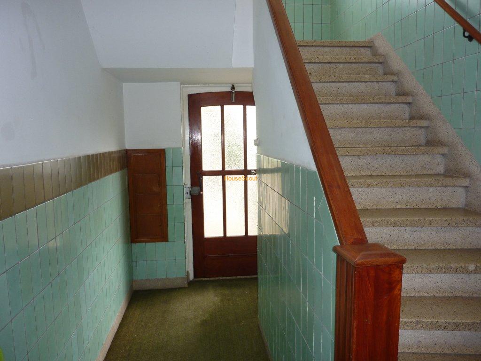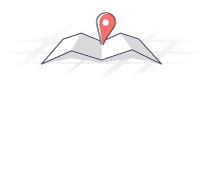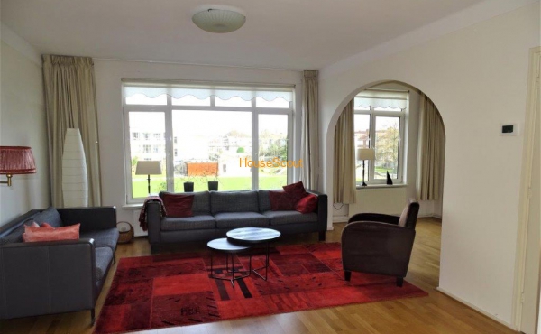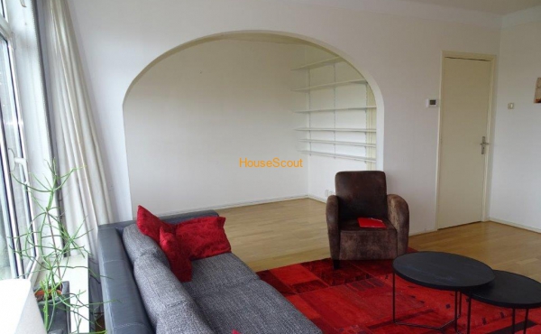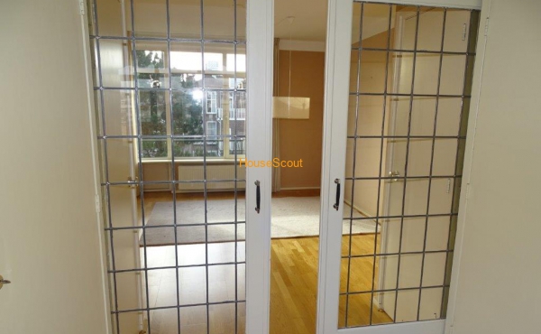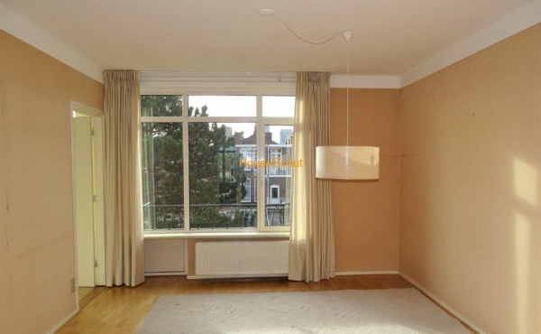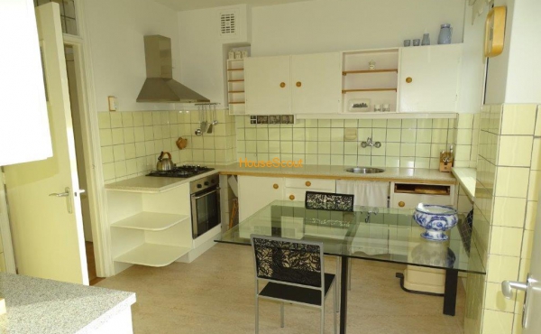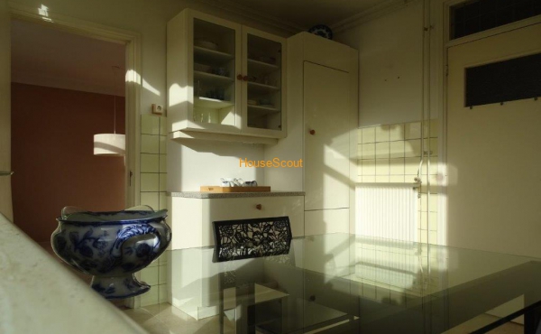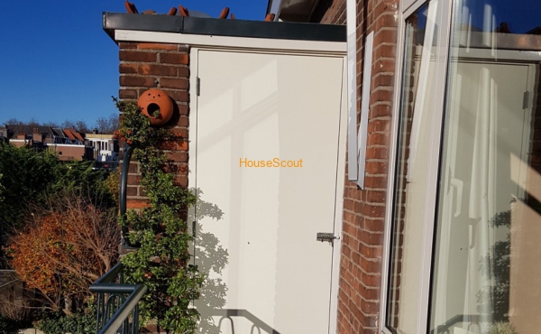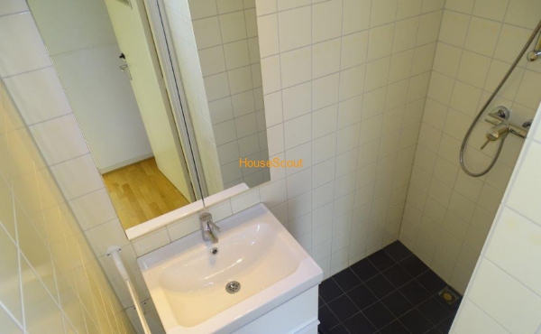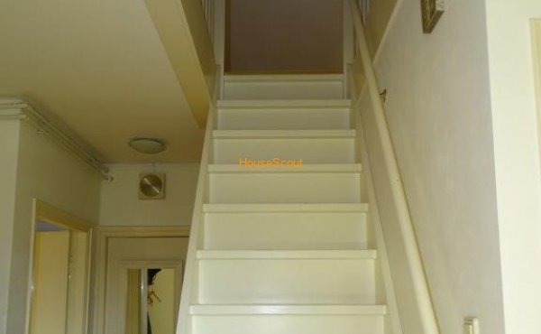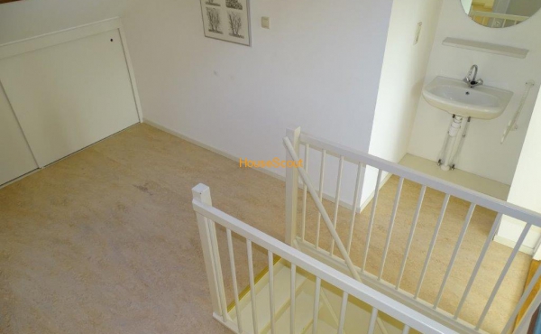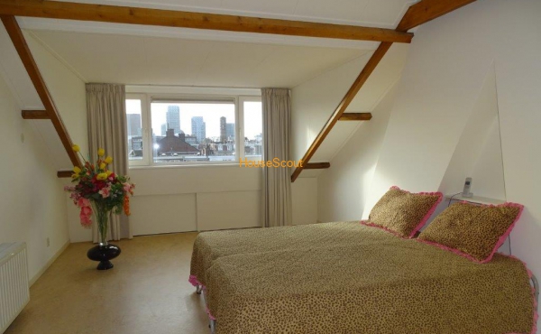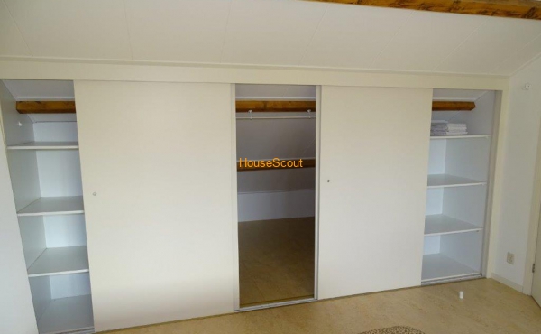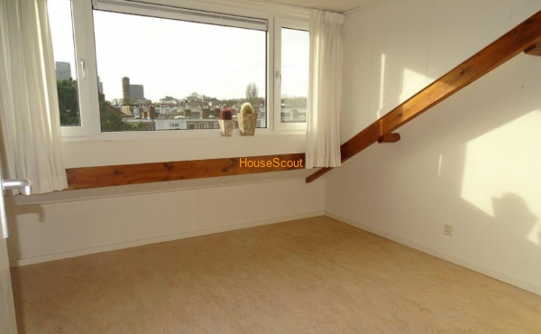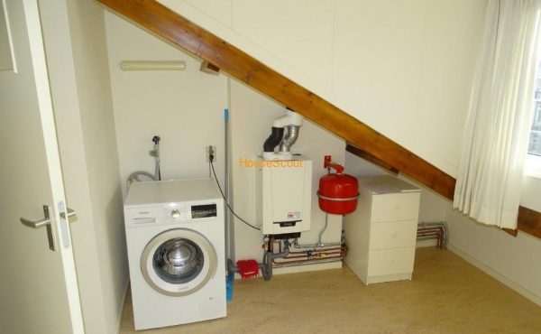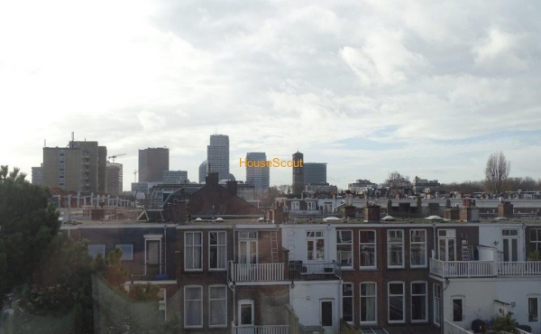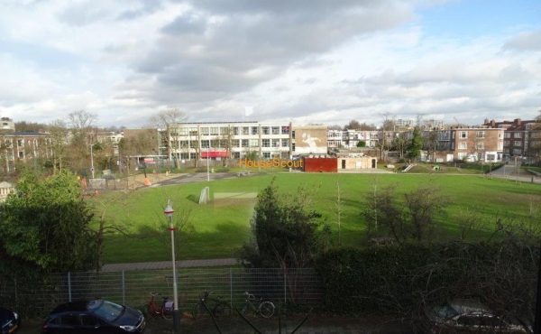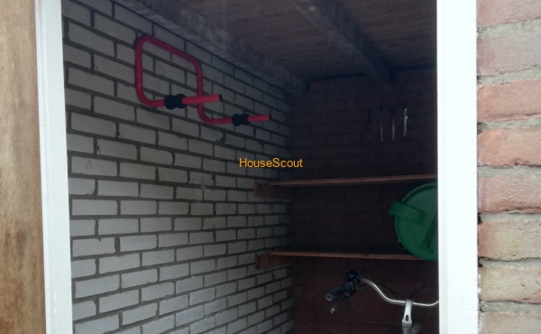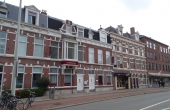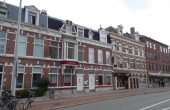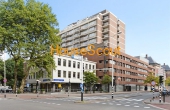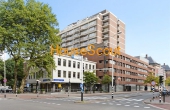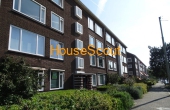RENTED OUT
Lay out: entrance building with letterboxes, stairs to the second floor, entrance apartment, hall with meter cupboard, separate toilet and bathroom with shower and wash basin.
Spacious L-shaped living room (6.80 x 3.75) extra room suite and dining room (approx. 4.20 x 3.85 m) with stained-glass doors and wooden flooring. Cosy kitchen (approx. 12,5 m2) equipped with fridge including freezer unit, 4 ring gas hob, oven and extractor and with doors providing access to the sunny back balcony facing South. Via (steep) stairs to the top floor and landing with sky light, wash basin and storage space under the roofing.
The master (approx. 5.7 x 3.8 m) is provided with a large window looking over The Hague skyline and with ample wardrobe storage (approx. 25 m2).
The second bedroom (approx. 12 m2) also has a large window with skyline views and it is where the washing machine and heater (2018 Remeha Tzerra M28c Plus CW4 HR) is located. Through the closed off gate a private bicycle storage is reached.
Rental price is excluding service charges, utilities and TV/internet. The furniture can be taken over. No pets allowed. Parking license required.


