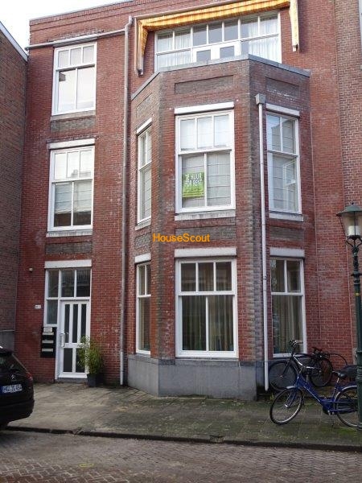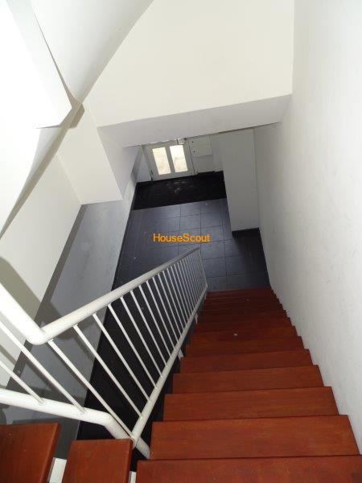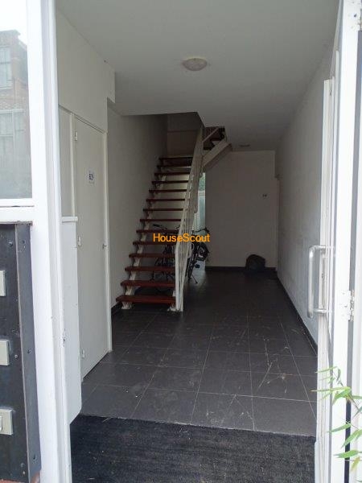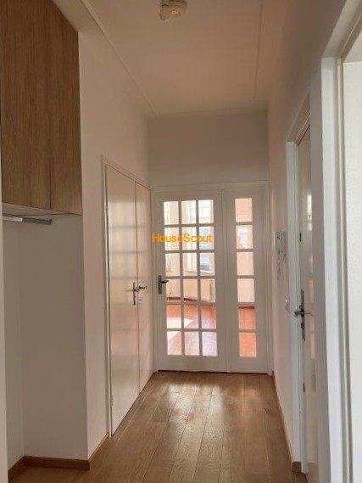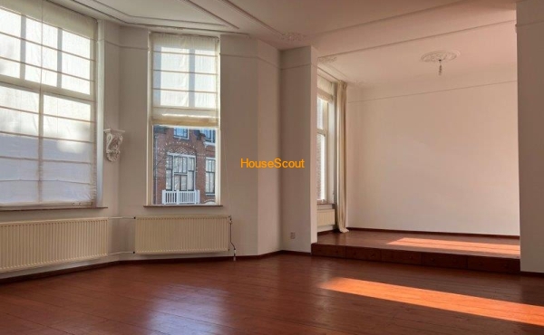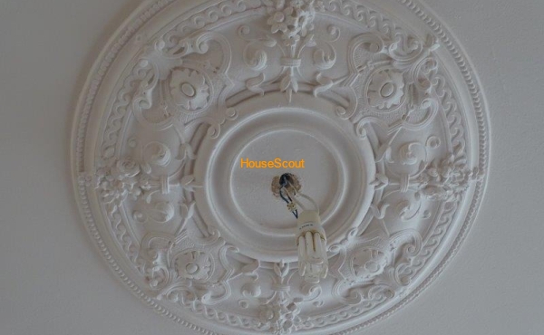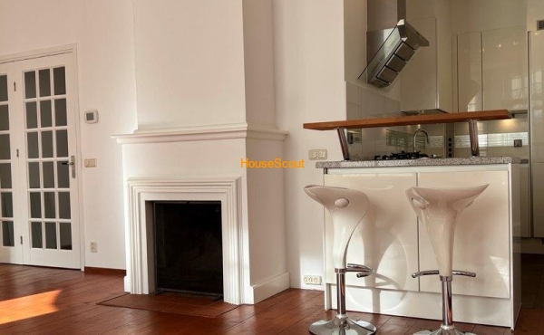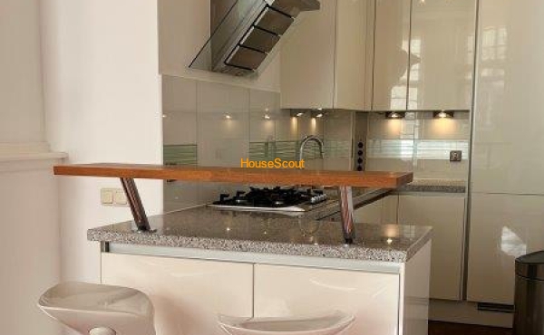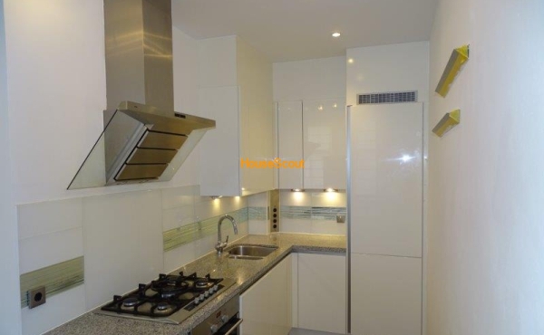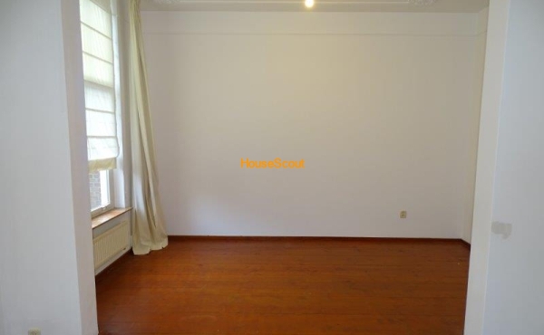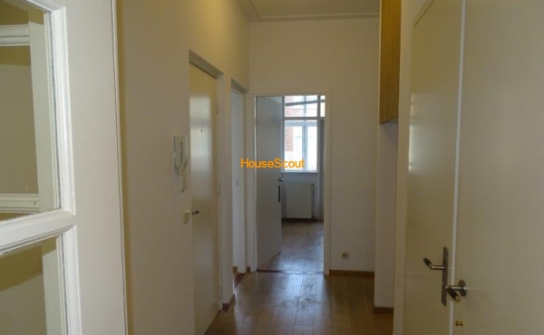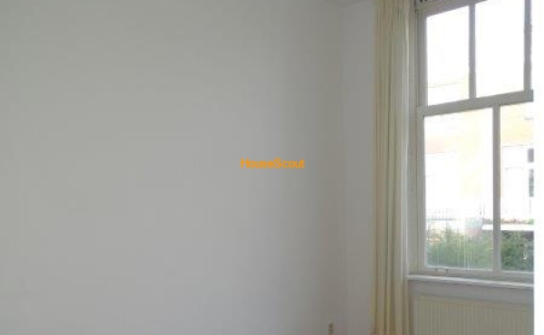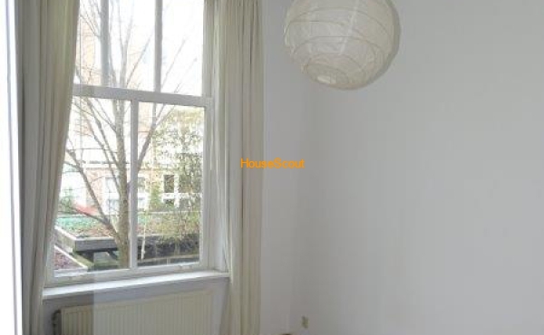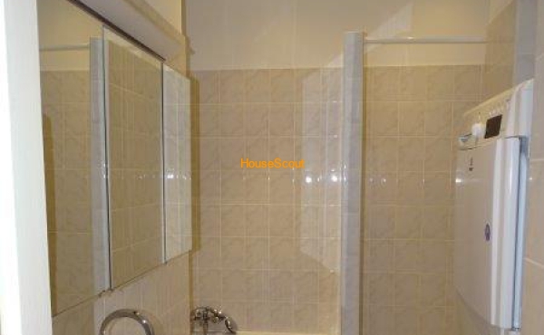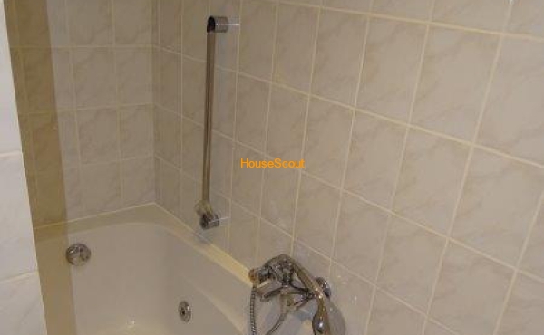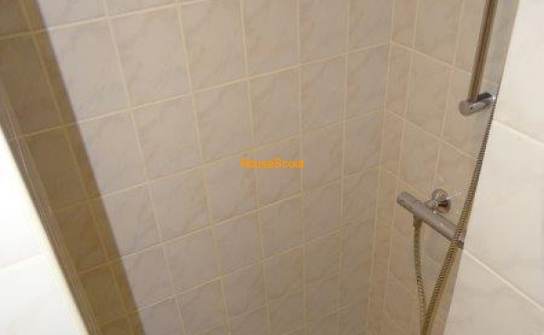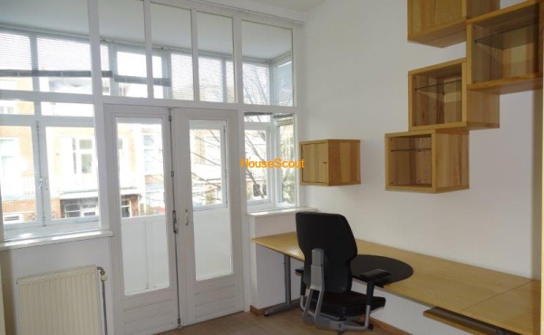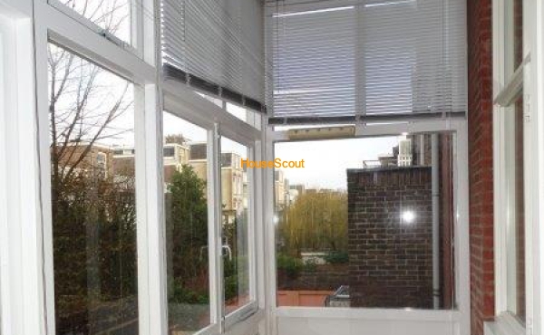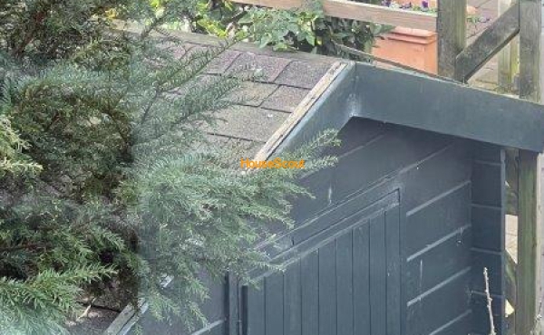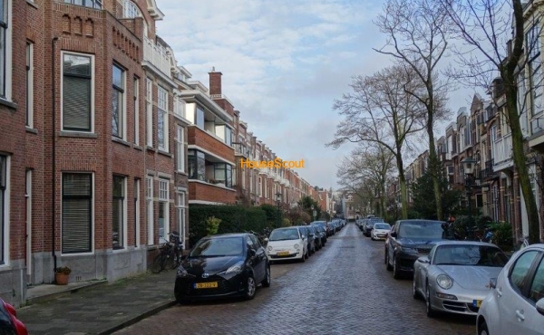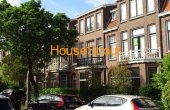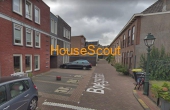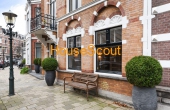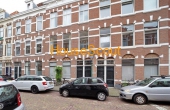Lay out: entrance building, stairs to the first floor, entrance apartment, hallway with wardrobe and separate toilet, spacious living/dining room (approx. 8.50 x 4.50 m) with beautiful details such as a wooden floor, ornamental frames, larges bay window and a working fire place. Open plan kitchen equipped with marble work top, dishwasher, fridge/freezer, 5-ring gas hob and a combi microwave/oven. There are 3 bedrooms located at the back (approx.4.20 x 2.45 m), (approx.3.35 x 2.85 m) and (approx.4.15 x 2.95 m).
Good to know: The largest bedroom used to be a study but has been turned into the master bedroom with adjacent a loggia (approx.3.75 x 1.35 m).
The bathroom has a washbasin, separate shower, whirlpool bath, washingmachine and dryer.
Via de centrale hal is er toegang tot de schuur.
Rental price is excluding utilities and tv/internet.
49831573 - Den Haag, Vivienstraat
Vivienstraat, The Hague, 2582 RS , ZH, Statenkwartier
Description
***RENTED OUT***
In a very nice and quiet part of the popular area Statenkwartier is this partly furnished apartment (approx. 97 m2) located. It has 2 bedrooms and 1 large study/spare room. This property is a stone’s throw away from “De Fred” with restuarnts, bars, boutiques and shops and near public transport and various arterial roads. The boulevard, the beach and the harbour of Scheveningen are just 10 minutes aay with the bike. Very centrally located towards the International zone including OPCW, Interpol, Europol, the French and German school.
Open for Inspection Times
No inspections are currently scheduled
Share
Features
Base Information
Rooms
5
Bed
3
Bath
1
Square meter
97.00 sqmt
Land Information
Square feet
97 sqmt
Amenities
General Amenities
Partly furnished
Other information
More information
Energy label :
B


