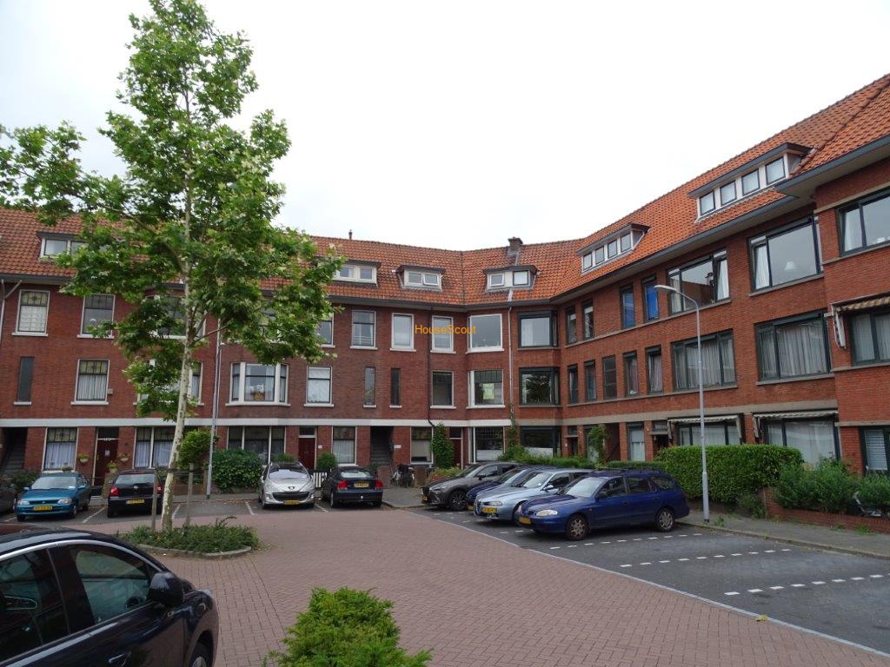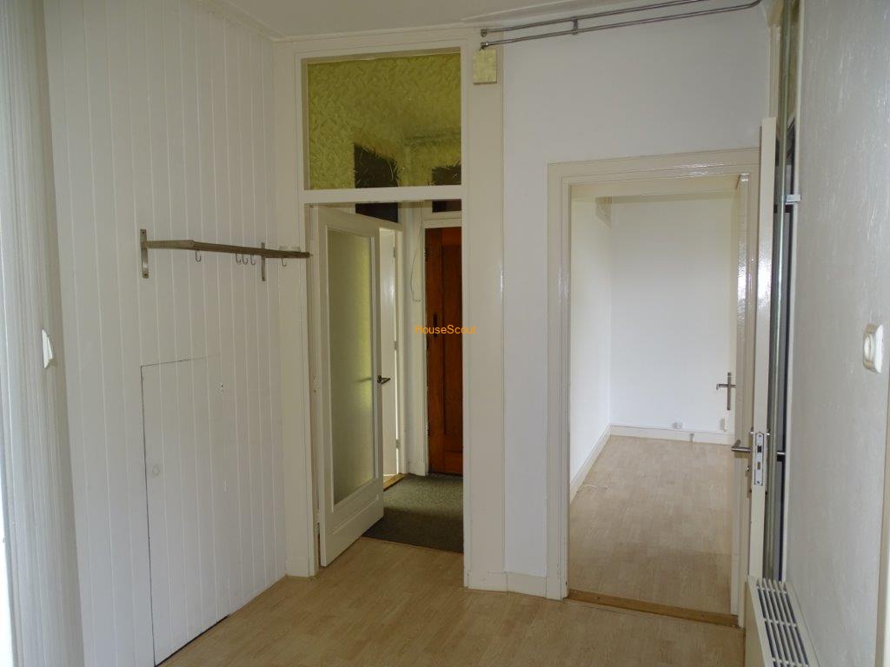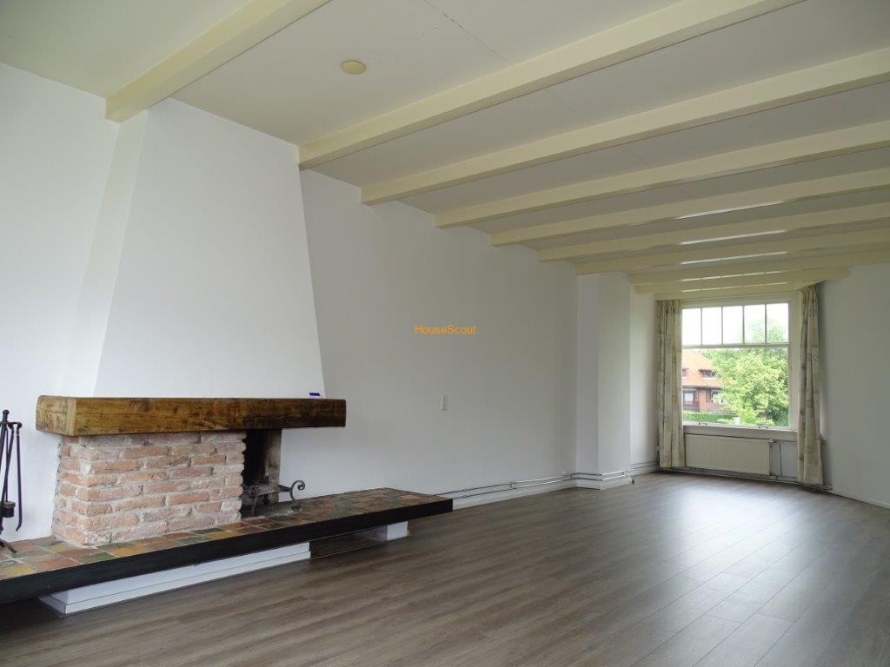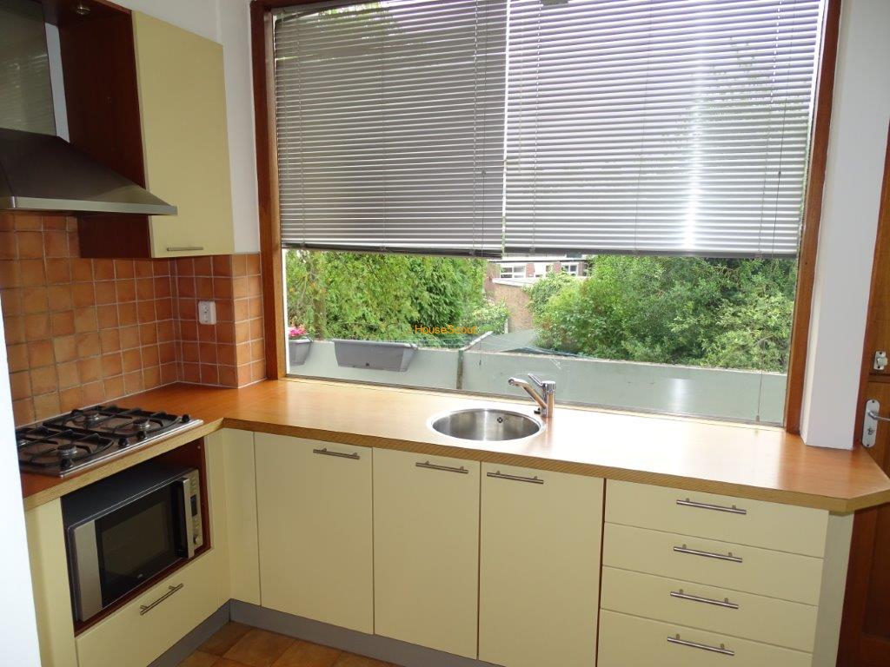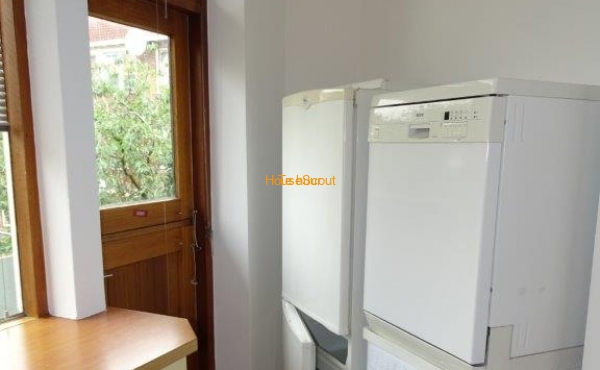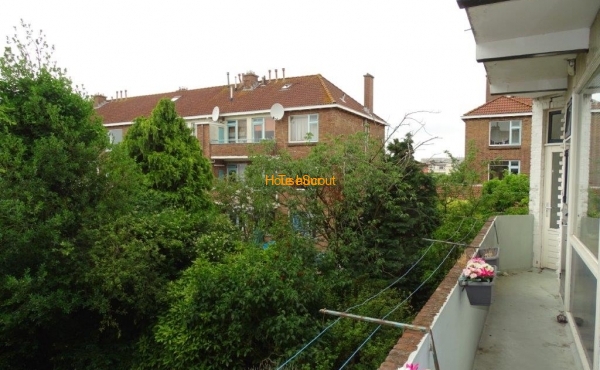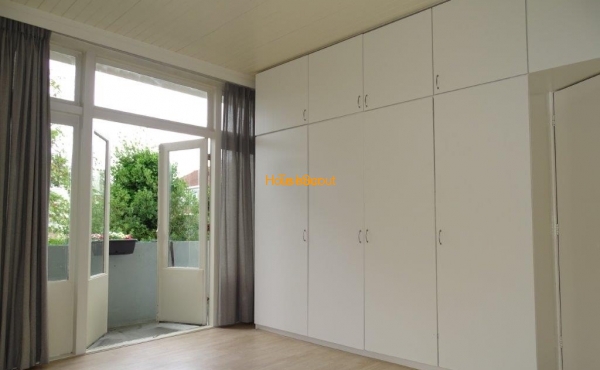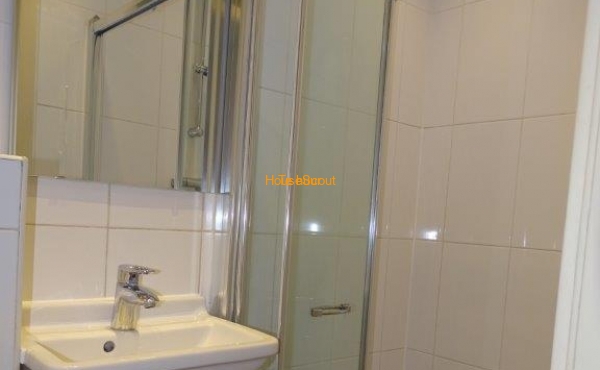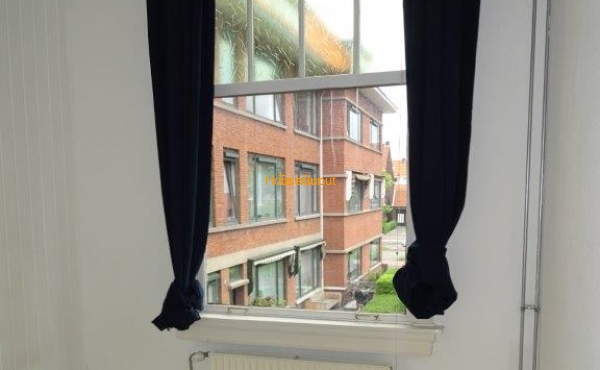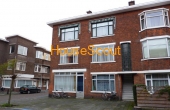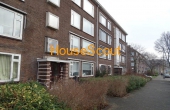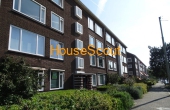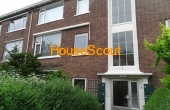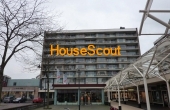Lay out: stairs to the first floor, entrance, hallway with wardrobe space. Very spacious and airy living/dining room (approx. 11.0 x 4.36 m) with wooden flooring, a (decorative) fire place and with access to the balcony at the back, facing South-West.
The kitchen (approx. 3.20 x 2.0 m) is equipped with a 4-ring gas hob, extractor, combi oven, washing machine and dryer and also provides access to the back balcony.
The master (approx. 4.40 x 3.95 m) is located at the back and has a fitted wardrobe and French doors to the balcony. The bathroom is provided with shower, wash basin and toilet. There is also a study/office at the front (approx. 3.0 x 2.65 m). There is a bicycle storage at the front.
Rental price is excluding utilities and TV/internet.


